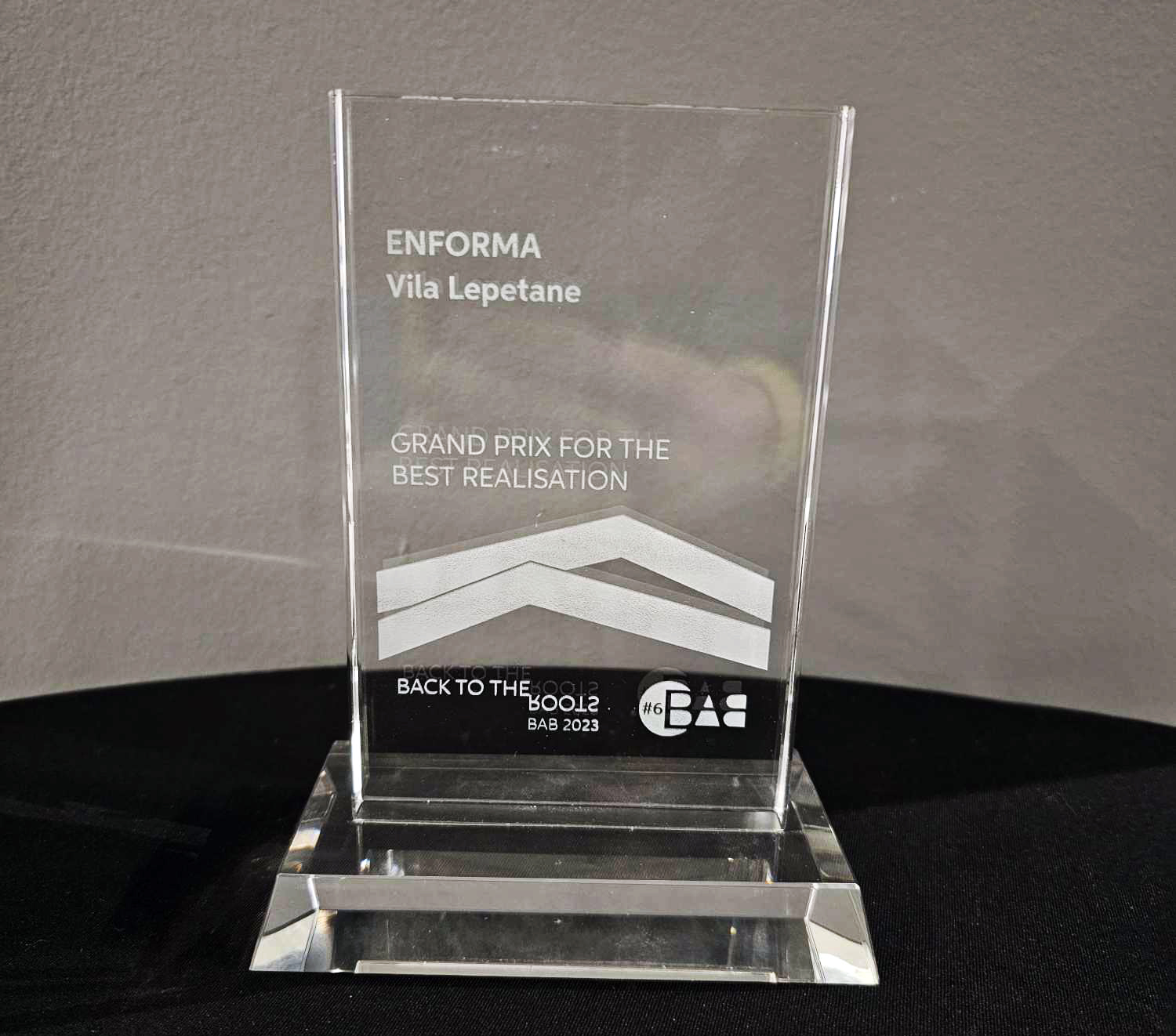We express our story in shapes, by leading a dialogue with the environment.
The world is changing.
We are changing the world.
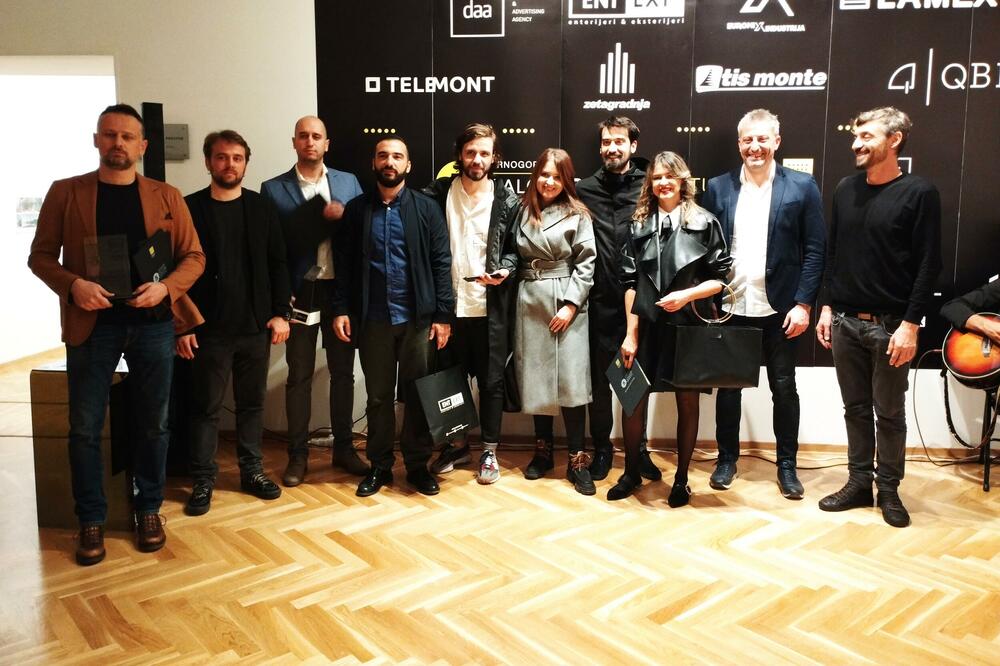
It is our pleasure to announce that out of four, we have been awarded in two categories : for the best REALISATION/ Villa Lepetane, Tivat and the best PROJECT / Vinary FRUG, Novi Sad, by international jury: Goran Andrejin, Milka Gnjato, Amir Vuk, Kata Marunica, Jurij Sadar.
view news
We are proud to announce another international award for our studio. This time the award comes from Ljubljana, Slovenia, where our project for the commercial building "Aroma" in Zabljak, MNE has been evaluated by international jury, as the winner for BigSEE Award for year 2020.
view news

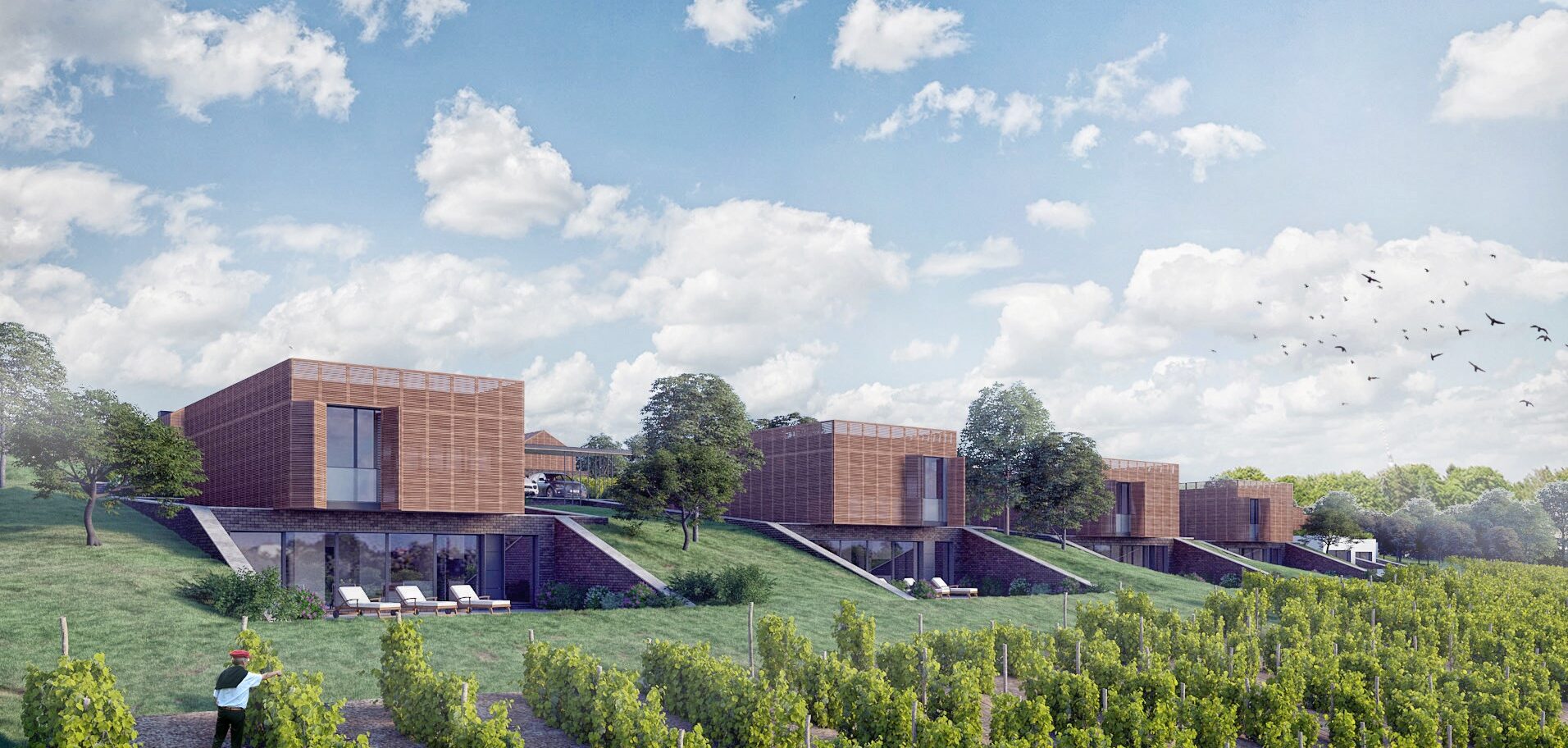
It is located on the slopes of Fruška Gora within the settlement of the same name, with a beautiful view of the Danube and the Vojvodina plain. The inspiration for the architecture of this settlement came from the Vojvodina chardak, whose shape and architecture we associate with this area. Within this modern settlement, inspired by the tradition of Vojvodina, 5 types of buildings with associated courtyards and common vineyard, which completes the offer of the entire complex.
view projects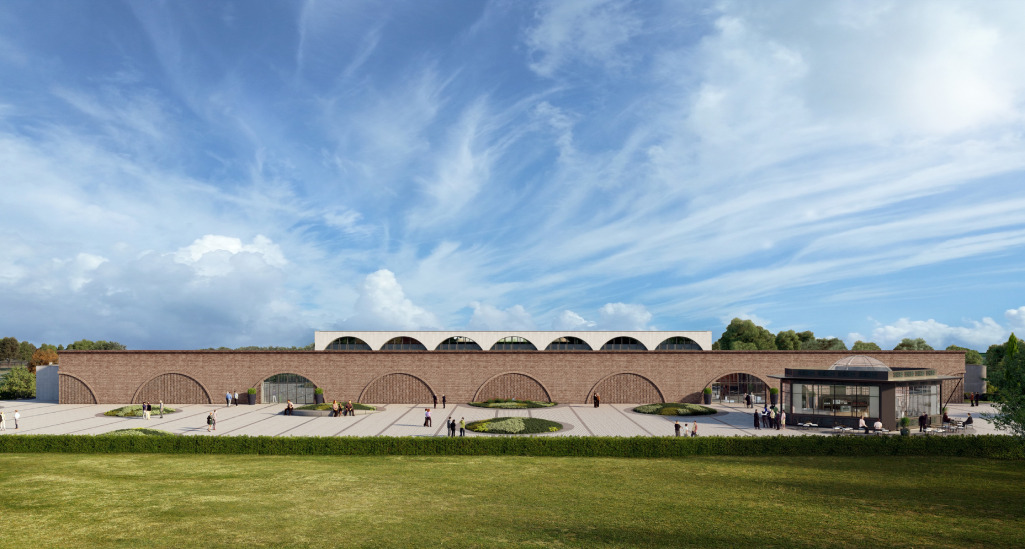
The project for a winery and distillery with catering and museum space represents the reconstruction of the existing Navip complex in Petrovaradin, defined through a modern architectural expression, integrated into the local context, which with its authentic appearance completely transposes the contents of the object.
view projects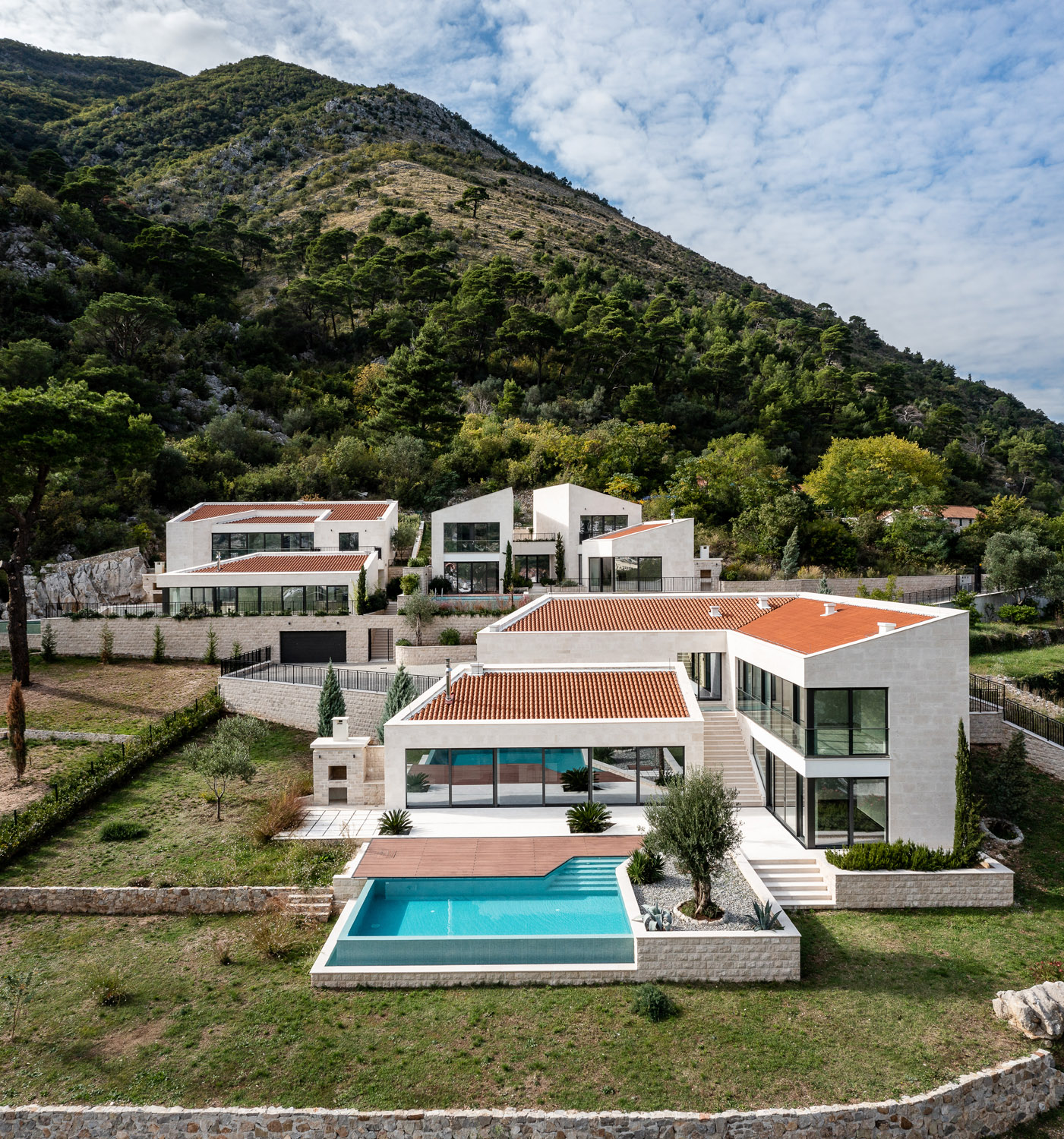
MOHO is a private complex consisting of three modern villas, located in the fabulous landscape of the fishing village of Prčanj on the Bay of Kotor. The location offers fantastic views of the town of Kotor, and this view has played a key role in the design of the complex.
view project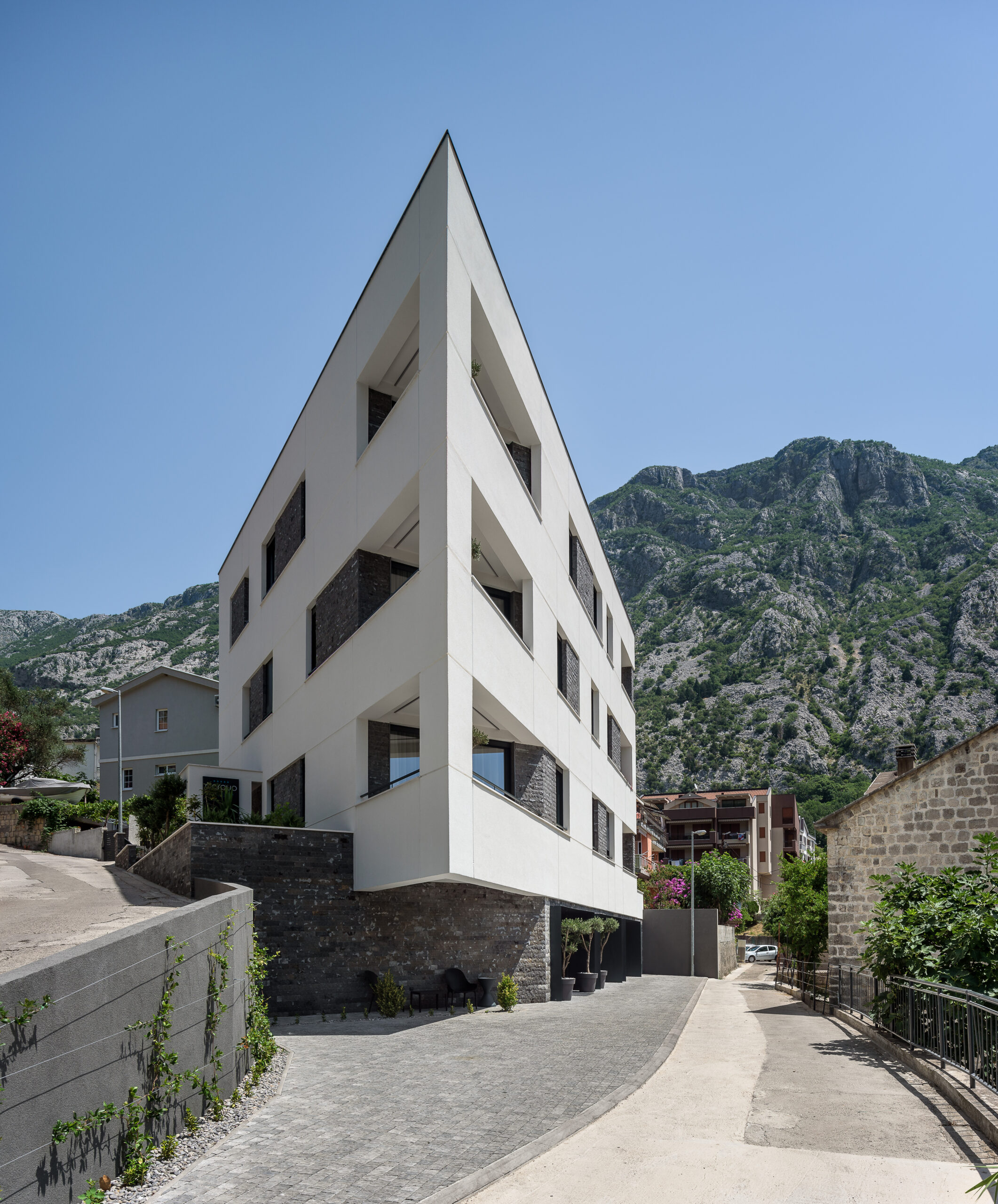
The characteristic shape of the location has defined the strict form of the structure, whose working title is the Axe Building. The minimalist appearance and the atmosphere of the building create a strong impression of a monument which is sharply striving towards the sea.
view news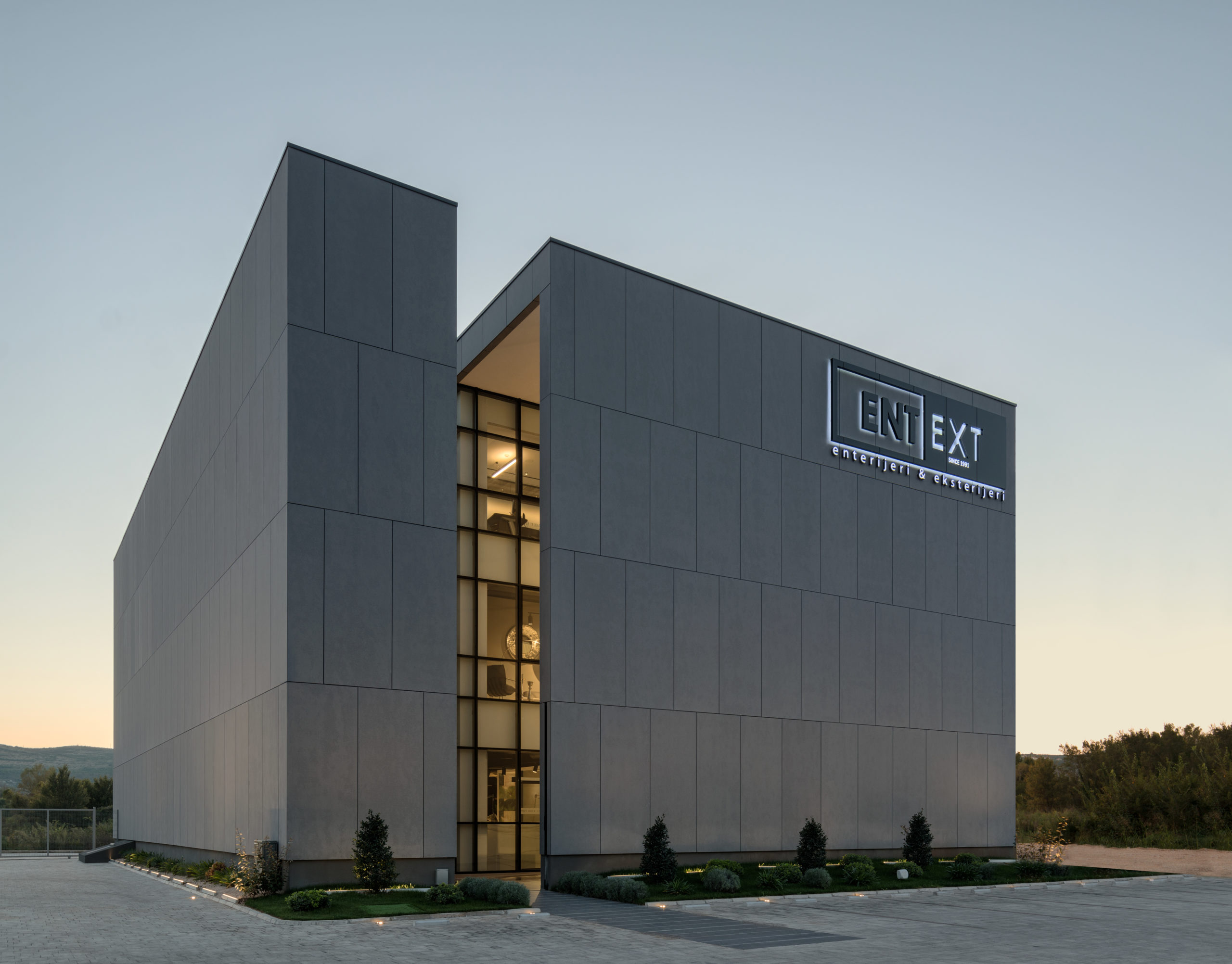
The very idea for this building is based on the complementarity of seeming opposites, interconnected and interdependent. 2nd prize winner at the third Balkan Architectural Biennale in Belgrade for architecture - project for Commercial showroom “Entext” in Kotor, Montenegro 2017
view project
NIKOLA NOVAKOVIC held a lecture on topic "Decoding the Balkans" at the V Balkan Architecture Biennale, November 2019, and he was invited to participate as the president of the jury in two categories, for interior and design, and as a lecturer at the fourth Biennale on the topic of "Decoding the Balkans".
view news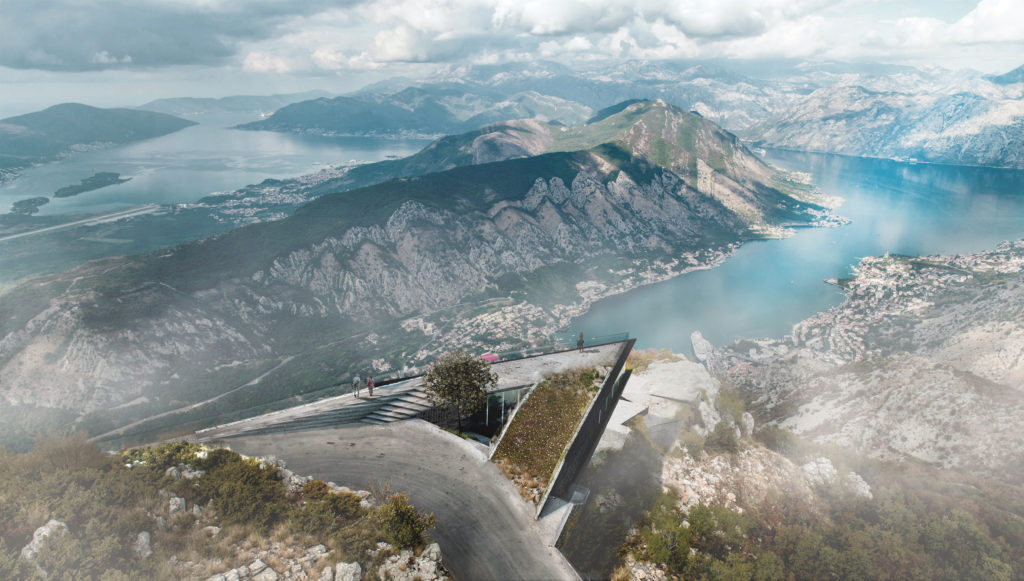
The concept of the shape for the restaurant 'Nest' resulted as a response to the location itself, in such a way that it clearly defines the position in which it is located, forming a vertex, a logical endpoint of a natural angle. Studio Enforma got praise for this project at the Third Montenegrin Salon of Architecture.
view project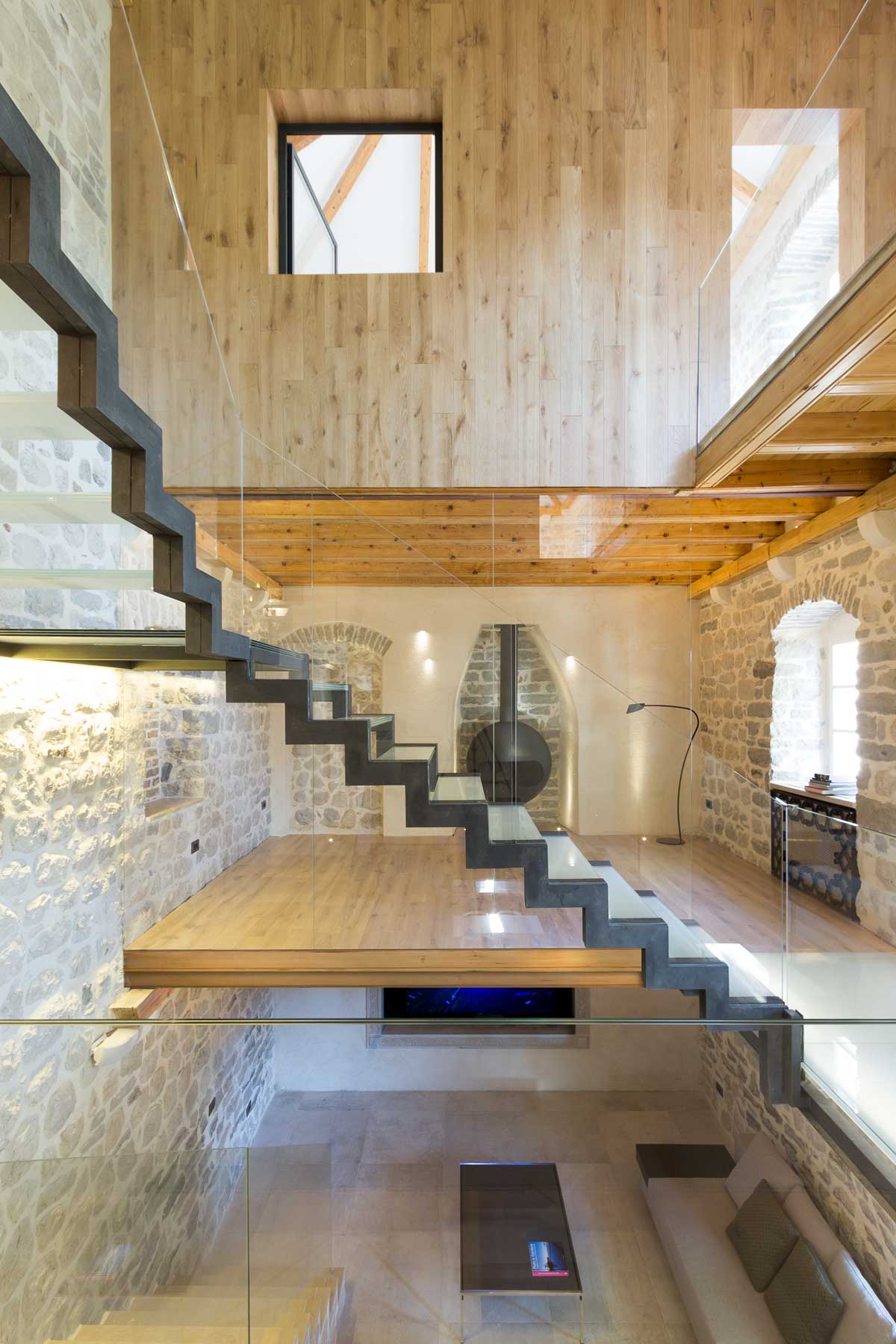
This traditional old house is located in a settlement called Ljuta, which is the historic part od Dobrota, in the Bay of Kotor. The settlement was established on the coast, while its development in the period of XVII-XIX century points to the complex genesis and mutual relations of smaller architectural ensembles and estates.
view project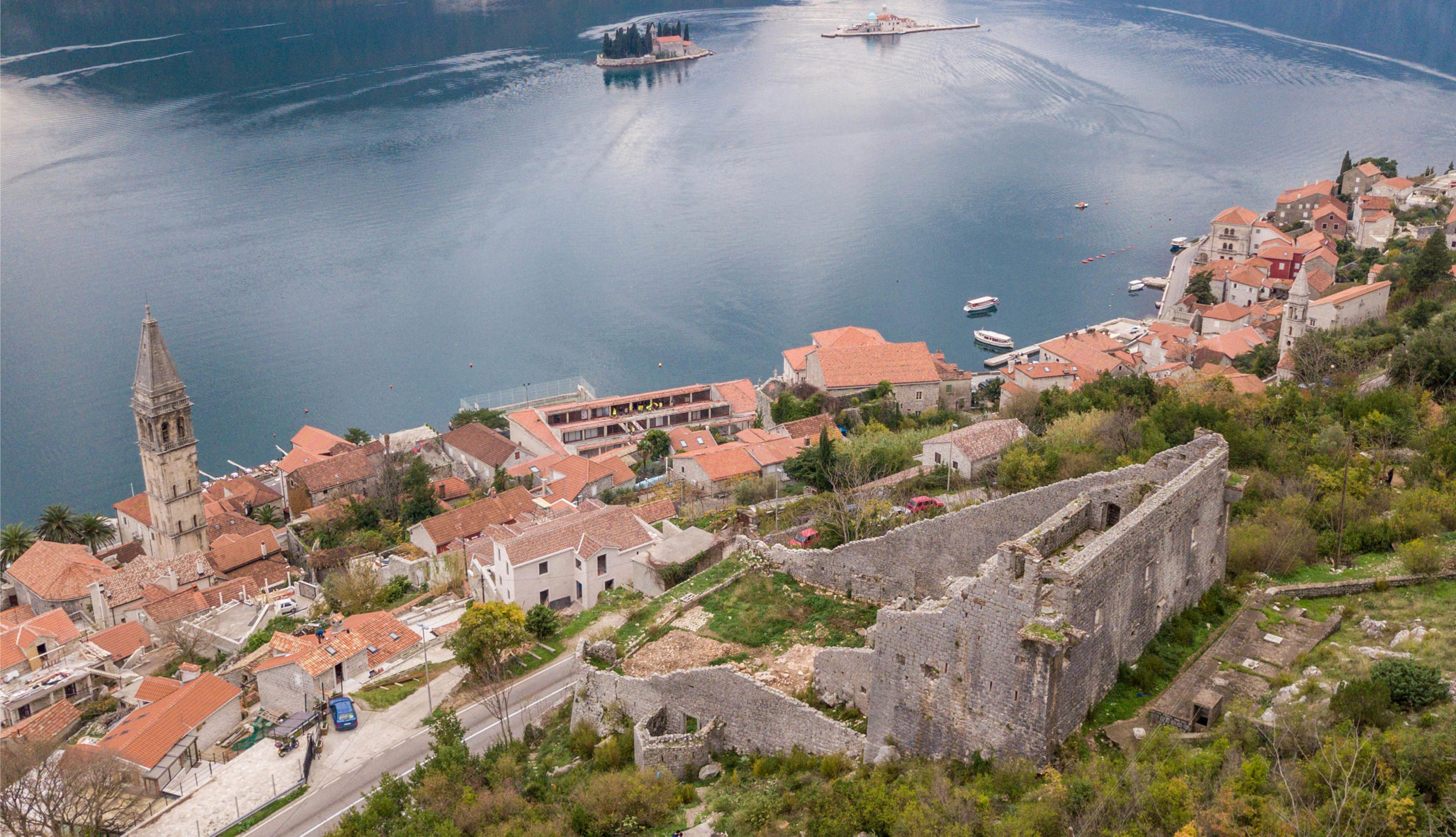
Perast Fortress, popularly known as the “Kaštel” (Castle) or “Forteca Svetog Krsta” (Fortress of the Holy Cross), was built at the highest point of the town, on a plateau at the foot of Kašun Hill. There had been a church in this same place from ancient times, which in the municipal records of 1743 was said to be the oldest church built by the inhabitants of Perast themselves.
view studyWhen it comes to tradition, we rely on it, considering it not as our imperative but as our inspiration.
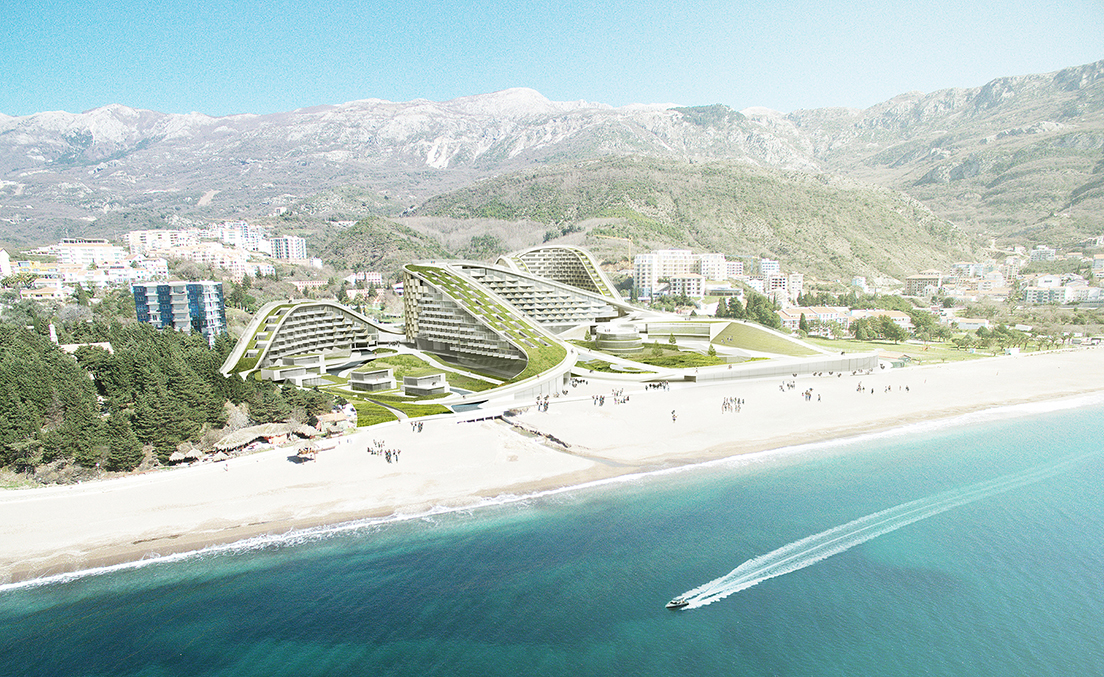
The basic idea for the development of the “Capital Estate Wave” complex is based on the establishment of a continually wavy loop, out of which structures rise and which generates a form that emulates the surrounding geography of the hills above the Budva Riviera.
view project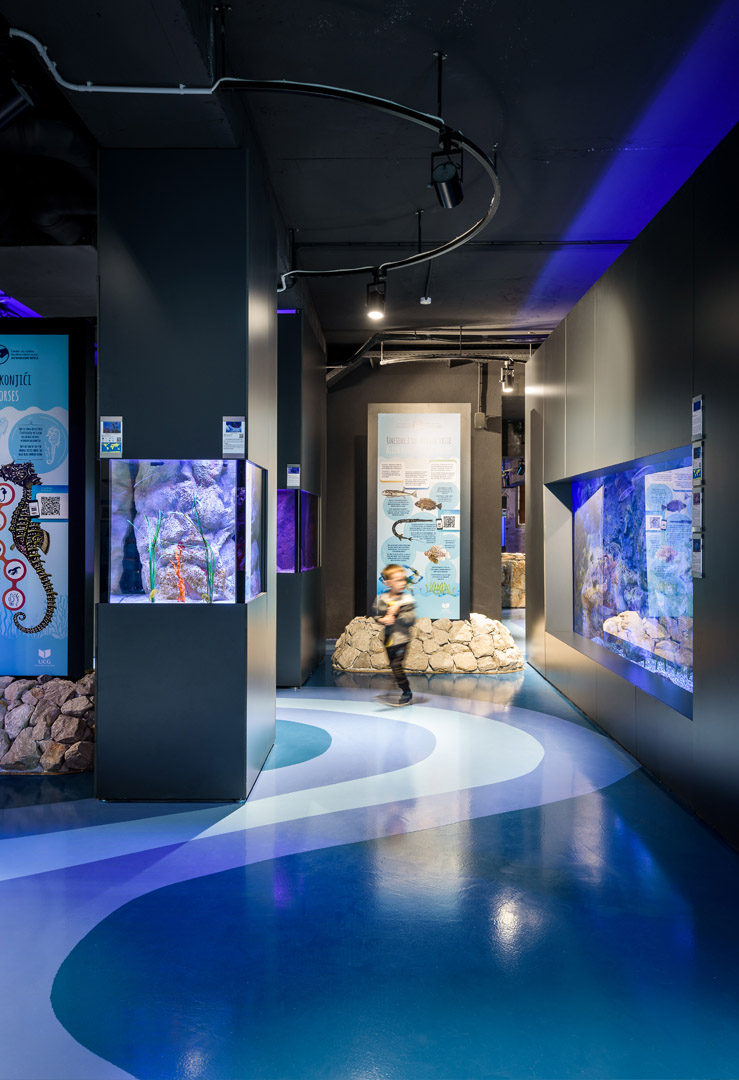
The aquarium is located on the ground floor of the Institute of Marine Biology in Kotor. The basic idea of the interior design is to create an experience for visitors of moving through the depths of the sea in a free, fluid space, without restrictive directions or strictly defined lines of movement.
view study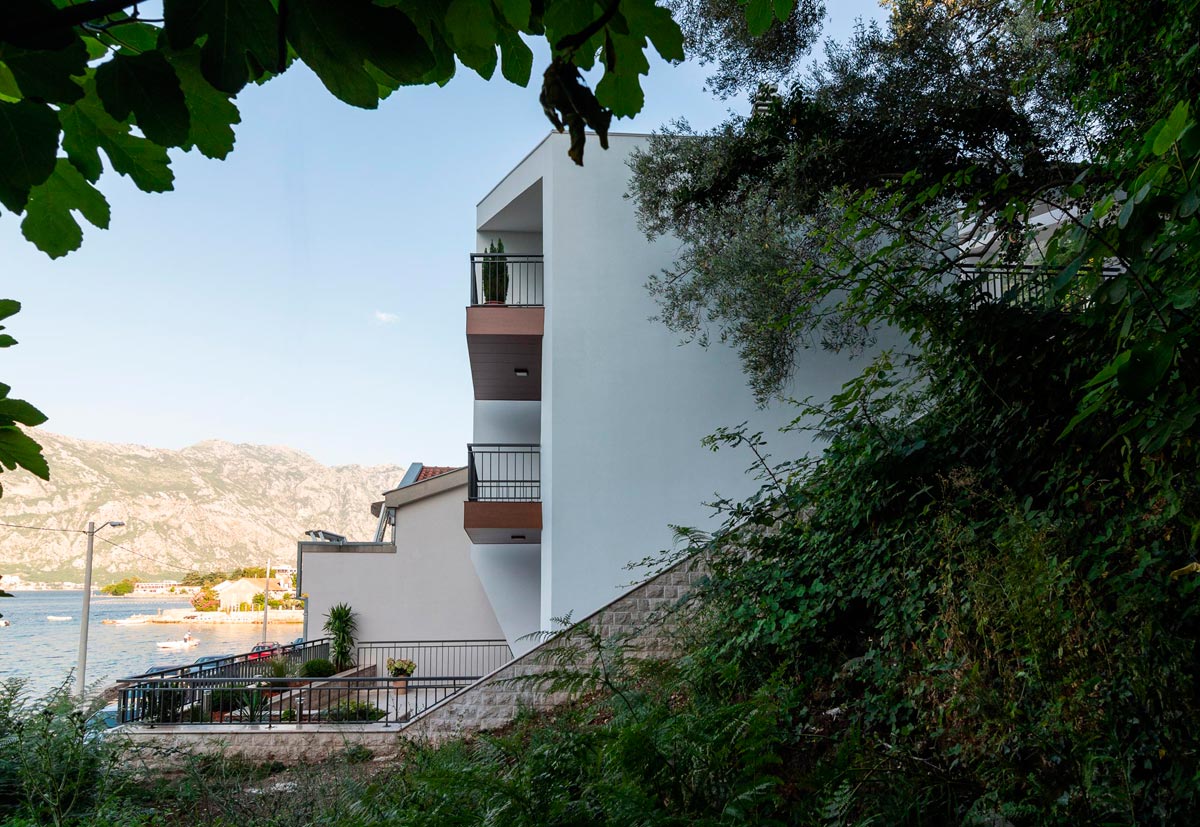
This building represents a contemporary architectural response to the Mediterranean style, as well as a symbolic striving to sail in a progressive direction.
view project
