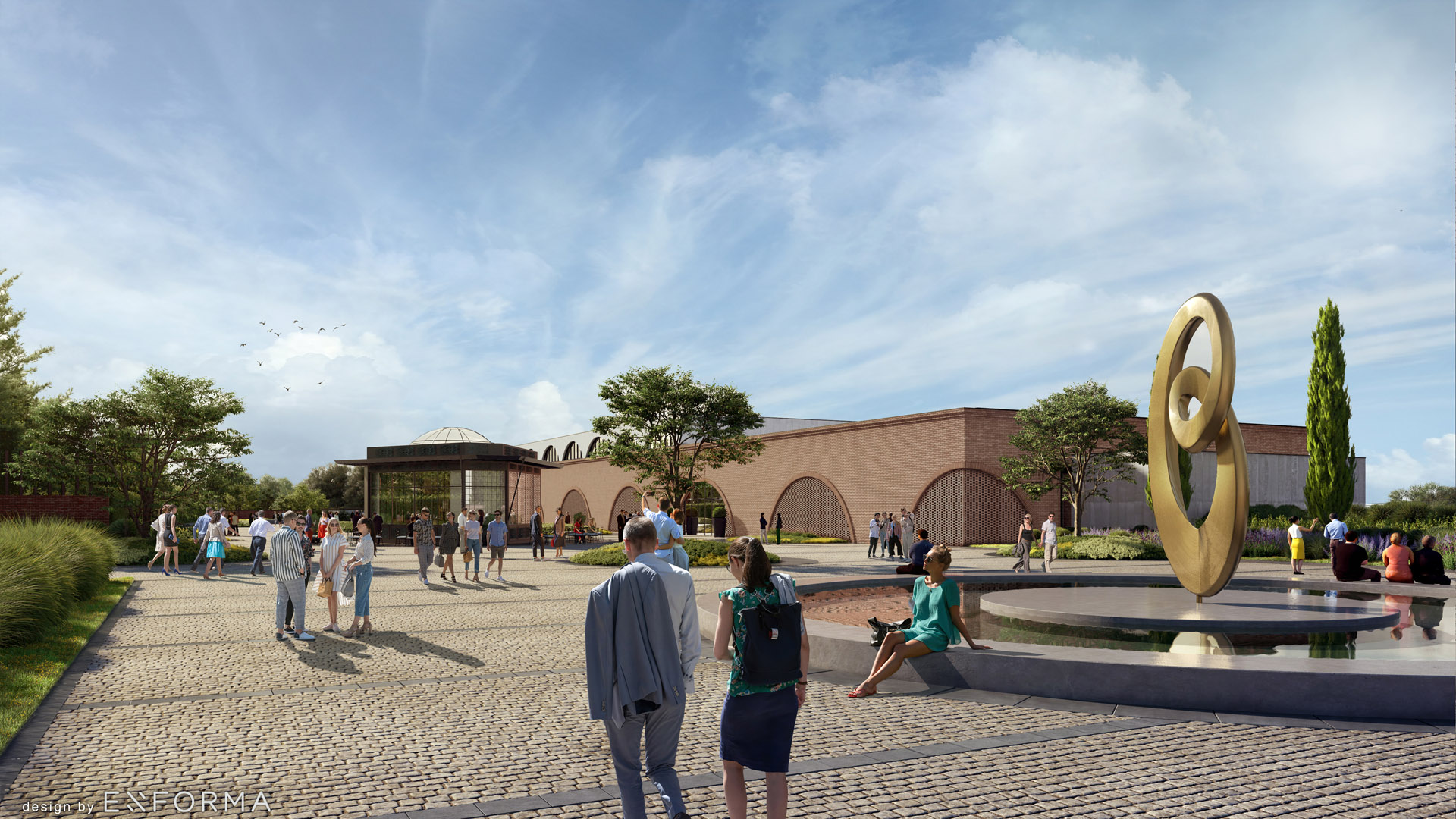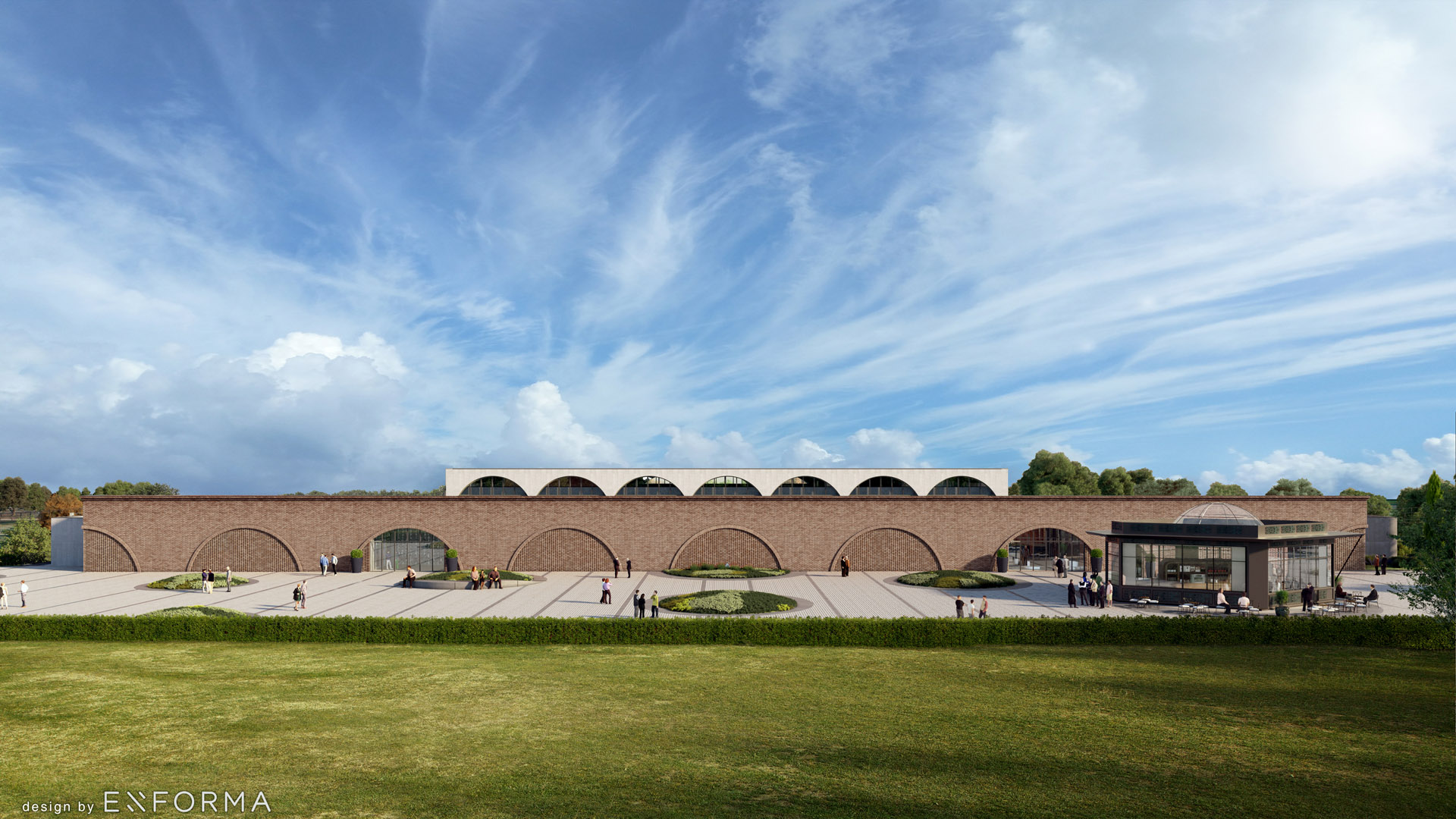The project for a winery and distillery with catering and museum space represents the reconstruction of the existing Navip complex in Petrovaradin, defined through a modern architectural expression, integrated into the local context, which with its authentic appearance completely transposes the contents of the object.
The reconstruction of the existing complex was preceded by the removal of damaged buildings and silos on the plot. The basic body of the existing building, with 7 vaults, was retained as the central motif from which the new building was further developed, more precisely, two visually identical annexes added on the sides in the form of a distillery and a winery.
Project year
2021
Project status
Project
Project type
Public object
Location
Petrovaradin/ Novi Sad/ Serbia
Client
Frug doo
Project team:
Nikola Novaković
Marko Savić
Đina Prnjat
The architectural intervention can be defined by a minimalist approach through the use of 2 materials: concrete as an existing material that remains on the upper part of the central body and a uniform brick envelope on the ground floor of the building that connects the annexes with the central building.
The number of floors of the building remains unchanged: basement, ground floor and attic.
The ground floor of the central part, which is planned as a catering and gastronomic center, was treated as micro-urbanism within the building itself so that the perforated concrete cubes appear as micro-units within the main entity.
Such a unique plan and solution resulted from the existing concrete wine tanks that were kept in their original form, but treated as functional units of the interior by being opened from the sides.
Special attention was given to the arrangement of the grounds of the complex itself, which is also inspired by wine, more precisely by champagne, in the form of green circles on the ground floor, which alludes to the bubbliness as a product of this beverage. This multifunctional plateau is intended as a future space for wine and beverage festivals and the presentation of gastronomic offers from Vojvodina and the region.










