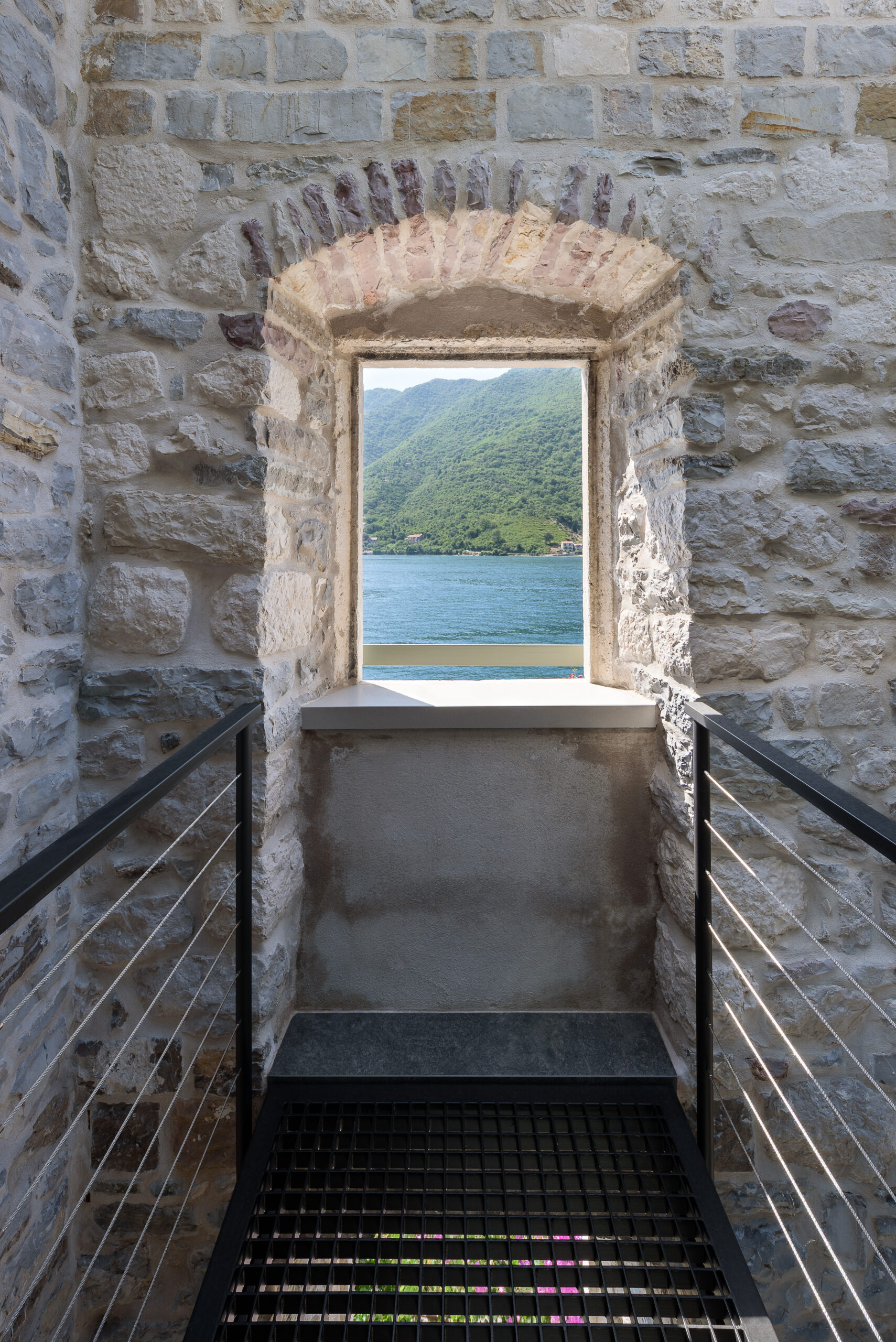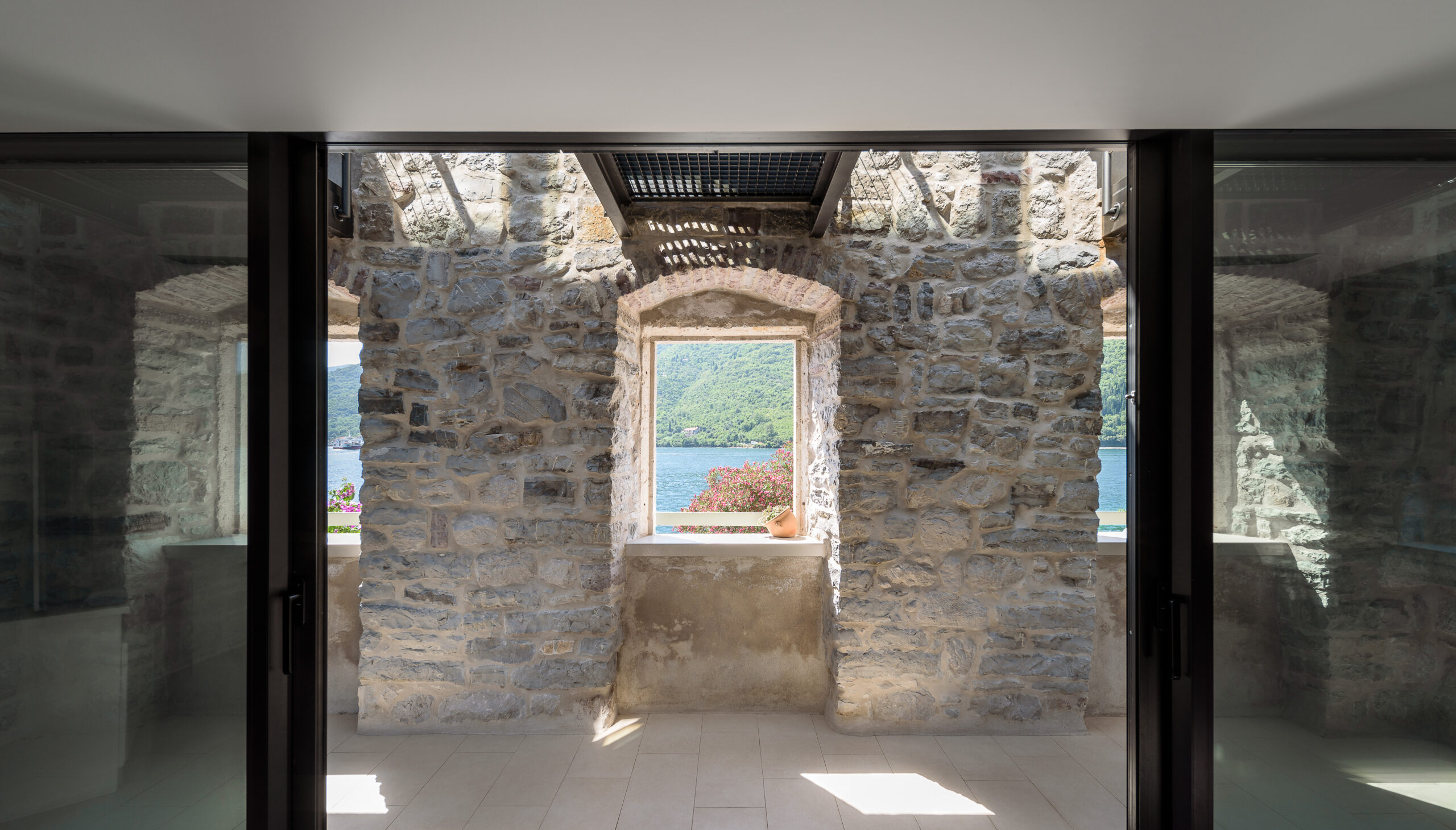The intervention on the stone house in Lepetane reflects the designer’s ethical relationship with the existing historical entity. In this reconstruction, among other things, relationship is based on preserving the found historical layer of stone walls, which is particularly reflected in the treatment of the front facade wall, both on its street side and on the inside.
Project year
2015
Project type
Private Villa
Client
Private
Photo by
Miloš Martinović







