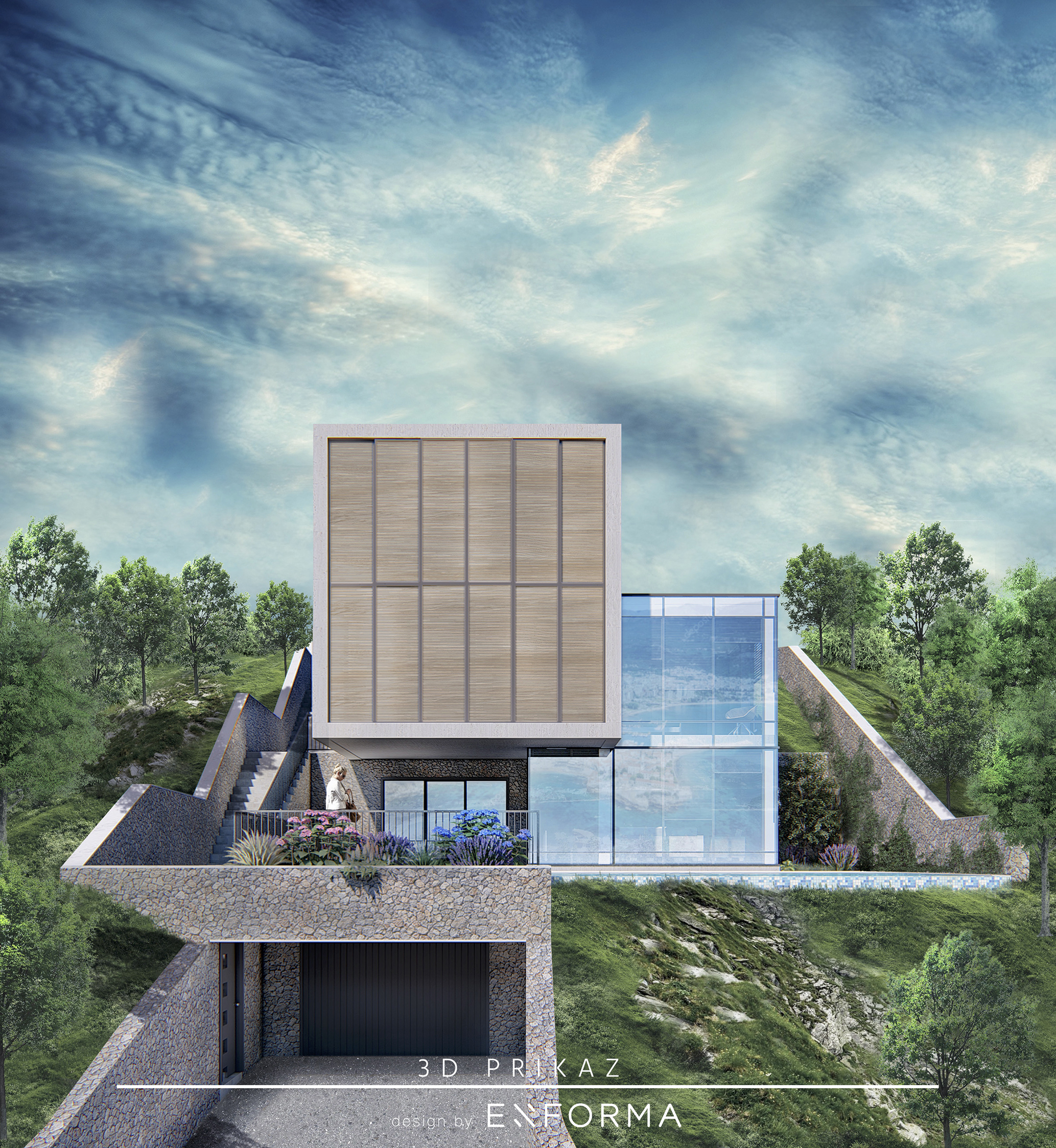The location in question is in the Komoševina area, on the slopes of a hill near Budva. The concept of the solution is based on the creation of a structure of a dynamic form of contemporary architectural expression, combining traditional and modern materials, which follows the natural incline of the terrain from the north to the south (sea).
The position of the building itself and the organisation of its interior space are determined by the specific terrain configuration, and it is in this spirit that both the ground and the above-ground floors are partly set into the ground. The form of the house is generated by the interplay of functional volumes that are arranged in levels and are clearly separated by different materialisations. The ground façade is made of stone and functions as a solid base and support for a white cantilevered cube that floats freely over the plinth. The glass cube coated with a wall of curtains permeates the prominent cantilever and stone ground floor, and acts like the connective tissue and bond that reconciles the contradictions of traditional and contemporary architecture.
Project year
2018
Project status
Project
Project type
Private villa
Location
Budva
Project team:
Nikola Novakovic
Kristijan Dapcevic
The retaining walls that counteract the height difference over the location are covered with slabs of rough- hewn and irregularly arranged local stone, and autochthonous plant species specific to the biotype of the macro-location are used for parterre landscaping. The composition obtained by the interweaving of the cubes, greenery and landscaped cascades conquers the inaccessible terrain and affords vistas of nature and the open sea from the entire structure, making the building an authentic hidden oasis of the Montenegrin coast.


