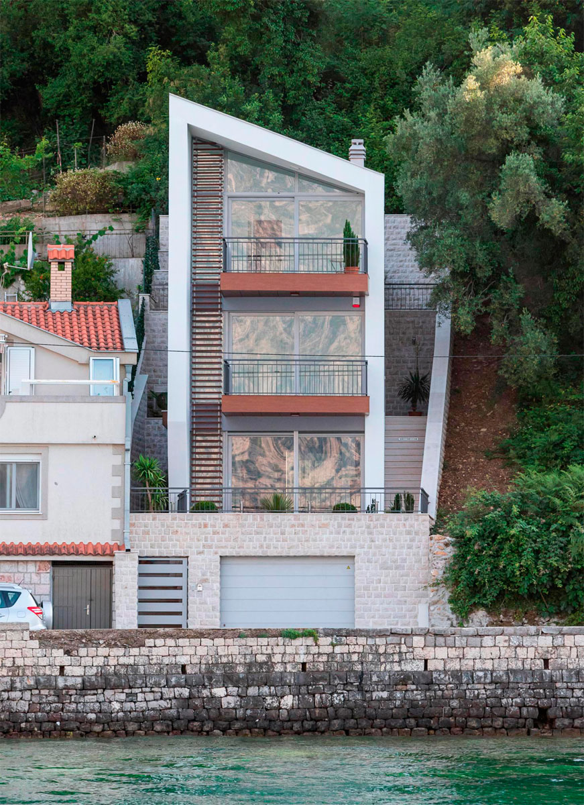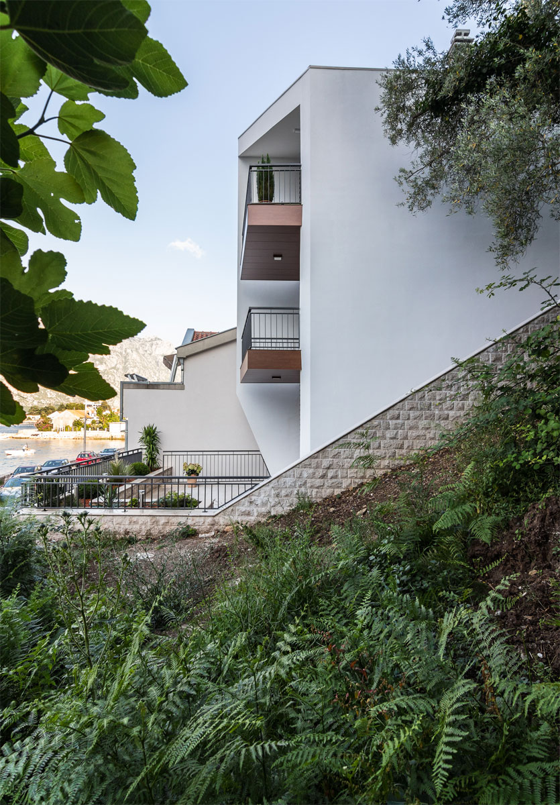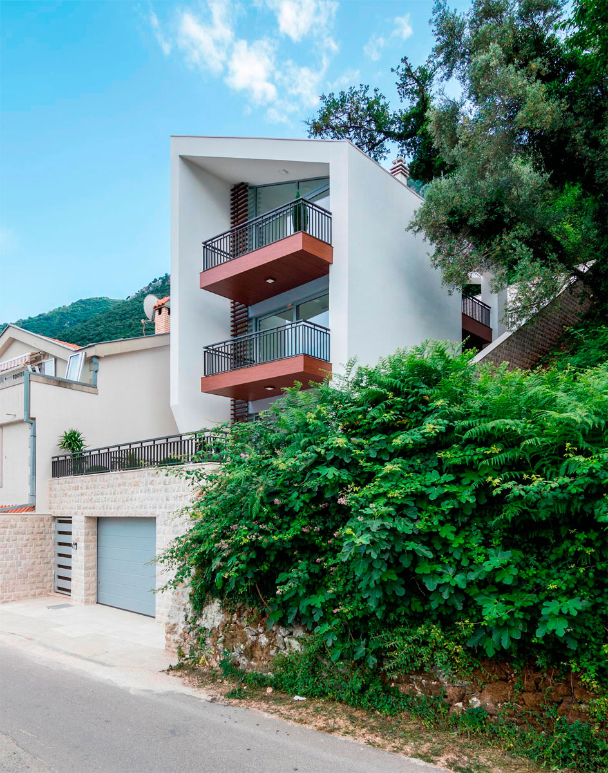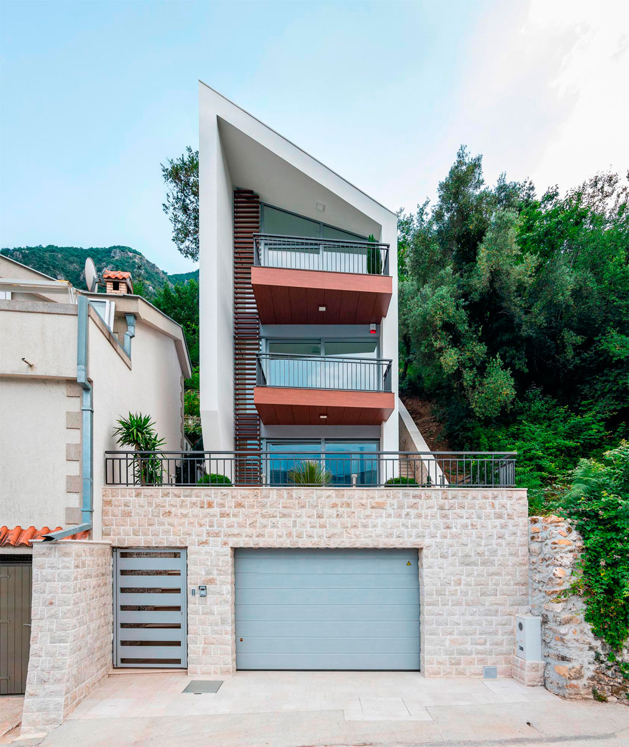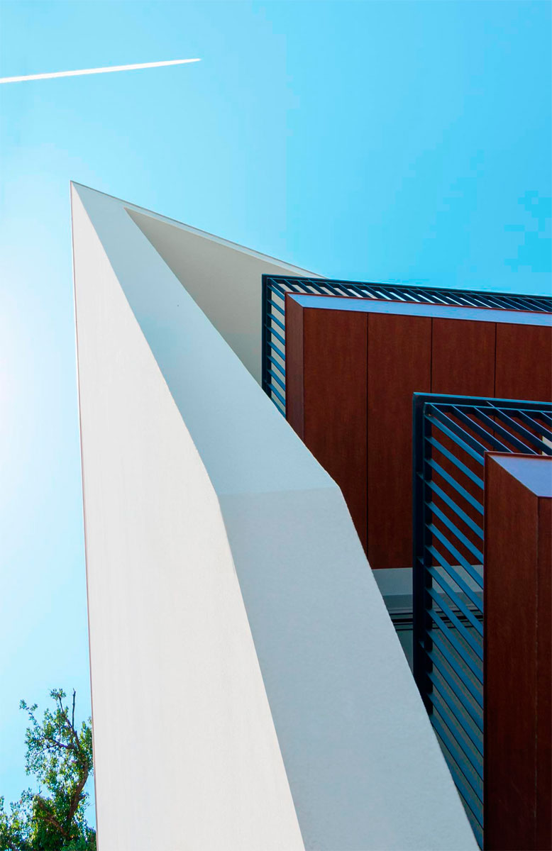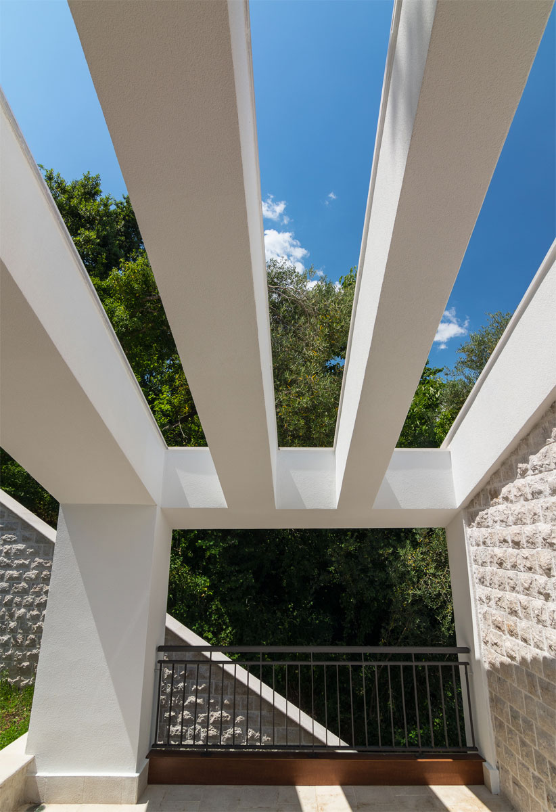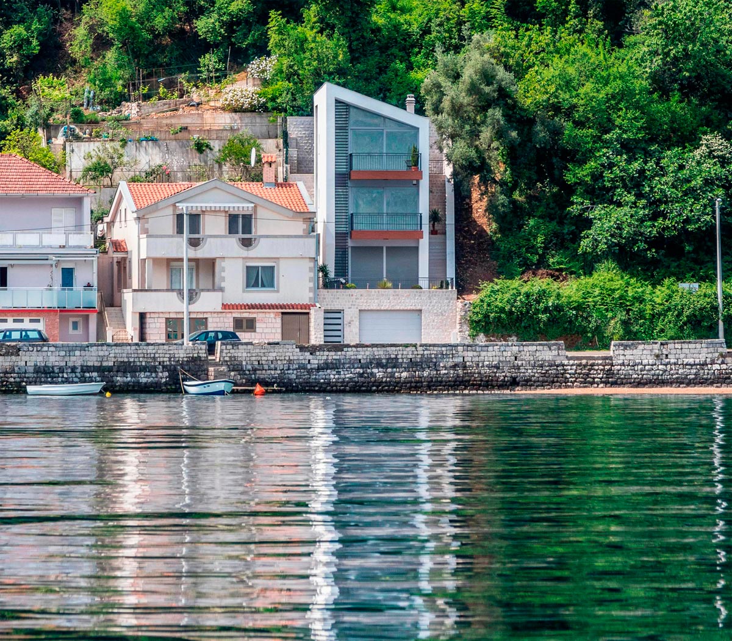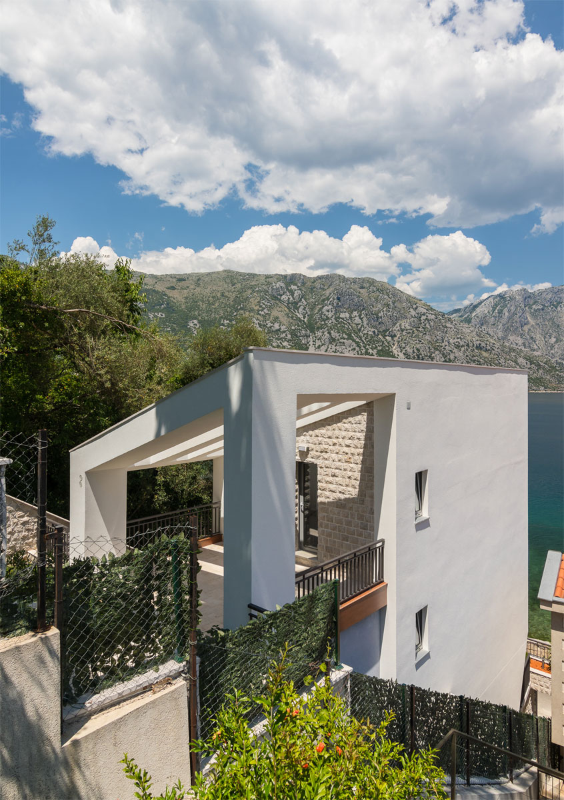This building is located in Stoliv, Kotor, in an area that has been removed from its traditional essence and represents a separate entity, a set of structures without a defined style. In the given context, the Villa Parus (In Russian parus means ‘sail’) is protected from negative external influences by cladding it in a white membrane and it is focused on its own qualities. This building represents a contemporary architectural response to the Mediterranean style, as well as a symbolic striving to sail in a progressive direction.
Project year
2015
Project status
Built
Project type
Private Villa
Project area
Stoliv, Kotor
Project team
Nikola Novakovic
Radovan Radoman
Photo Credit:
Martin Kmet
Slaven Vilus
The minimalist form and vertical functional organisation have allowed Villa Parus to make the most of the potential of the site by creating micro-environments within the structure itself. The hidden interior spaces of the building add to the intimacy, as well as to the additional aspects of this building.
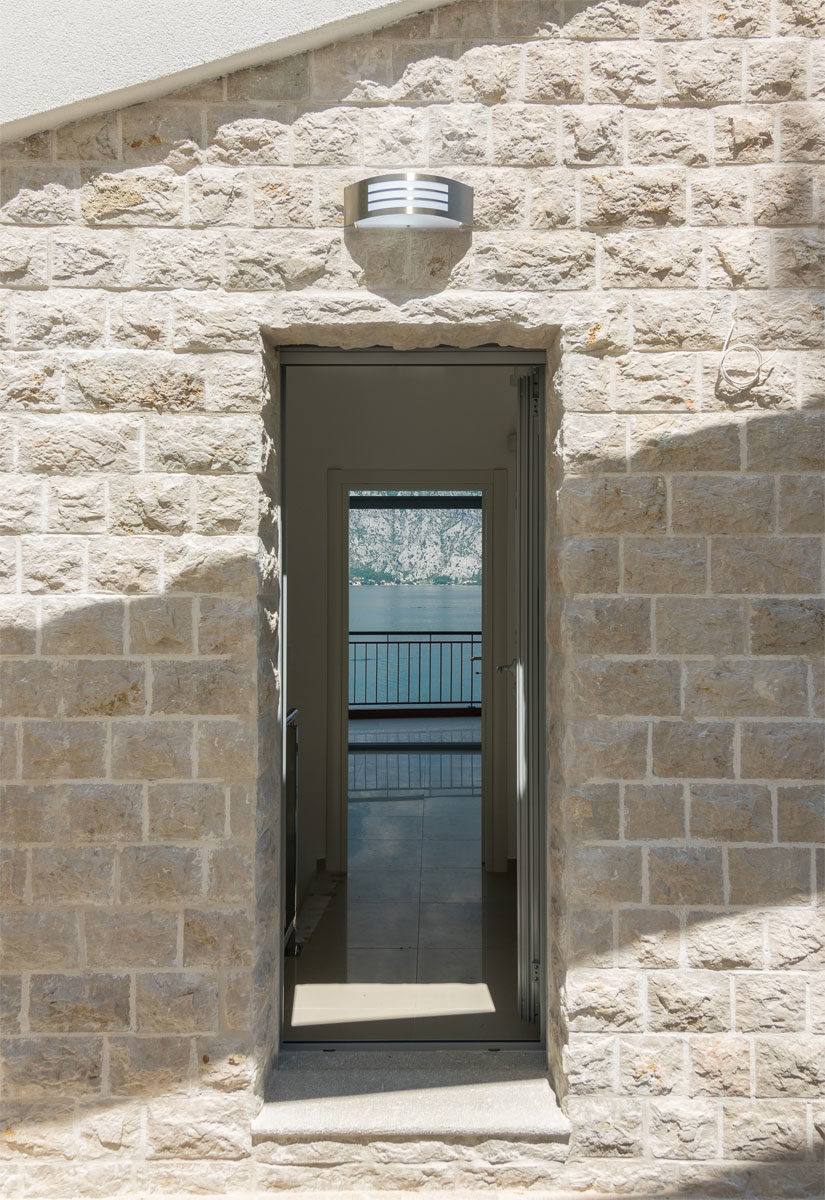
During the design, particular care was taken to respect the construction practices of the coastal area and the natural environment. Consequently, the materialisation is simple, and functionality is at the fore. The ground floor simulates a traditional stone wall, while the floors above are covered in clean, modern materials. The contrast in the way these different areas are dealt with defines the visual, as well functional, delineation of the overall structure. The urban framework and the minimal area of the plot of land guided the creation of a minimalist architecture, without superfluous details. One of the basic tasks in designing was to create intimacy, that is, to deviate from the adjacent structures, which was initiated by the white cladding, at the same time creating outstanding and unobstructed views of the sea and the natural environment.


