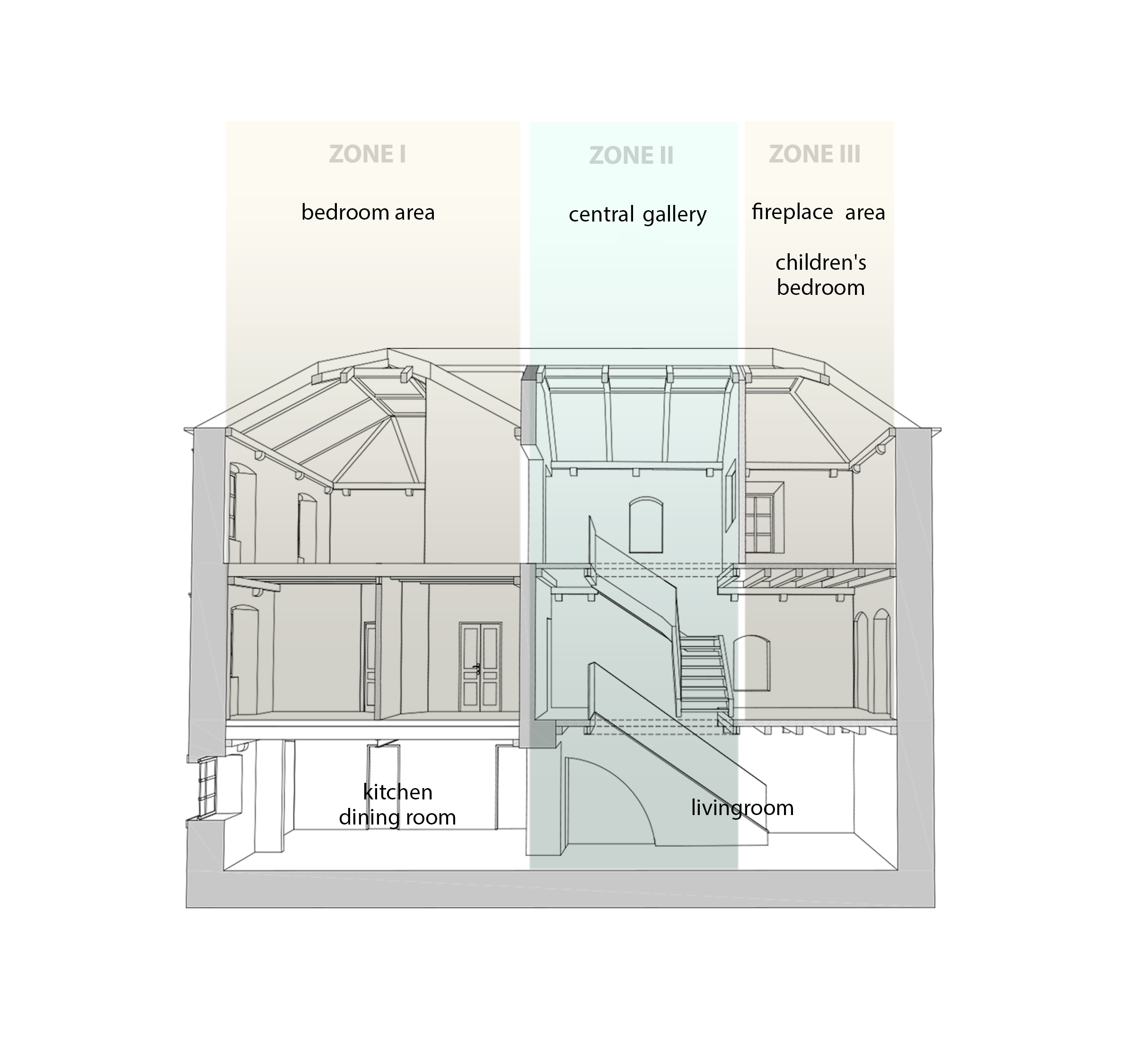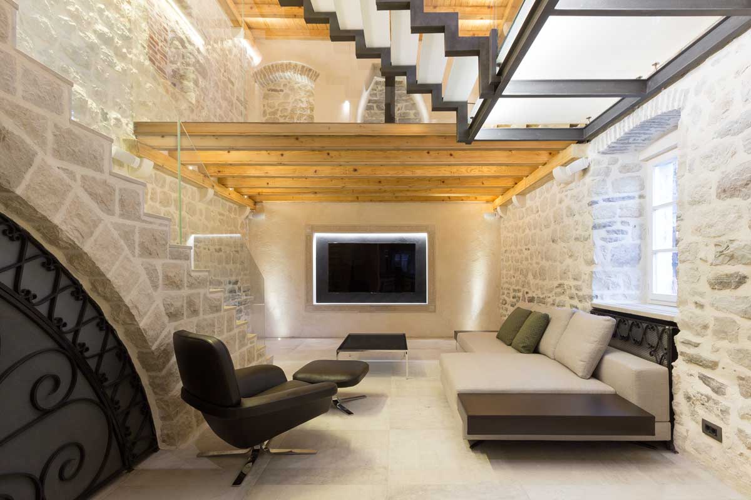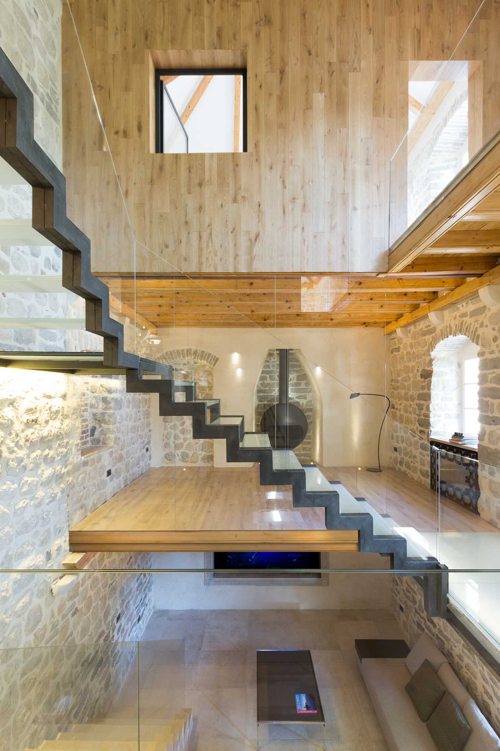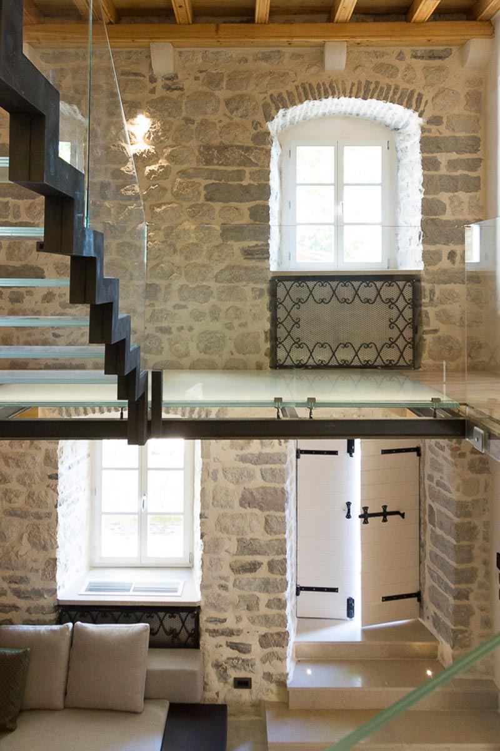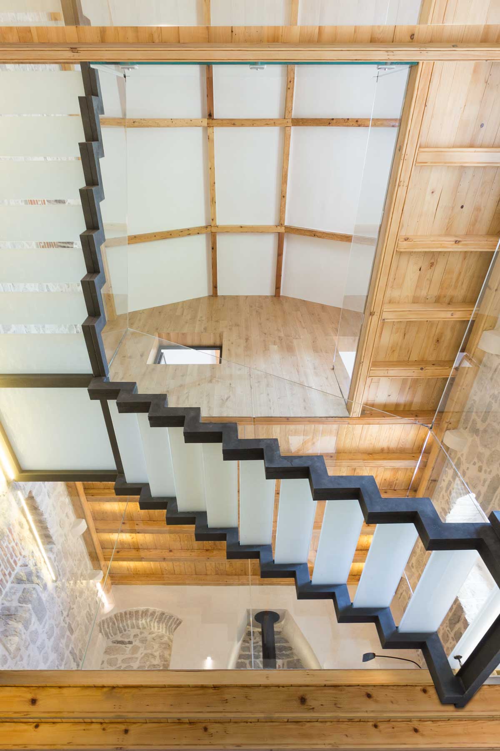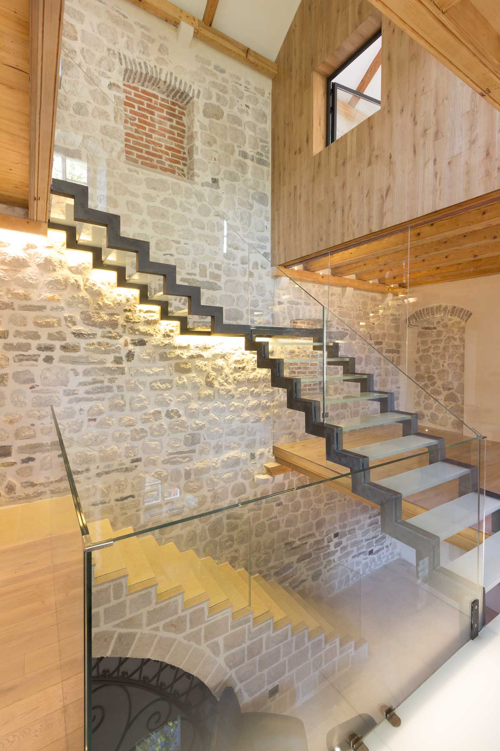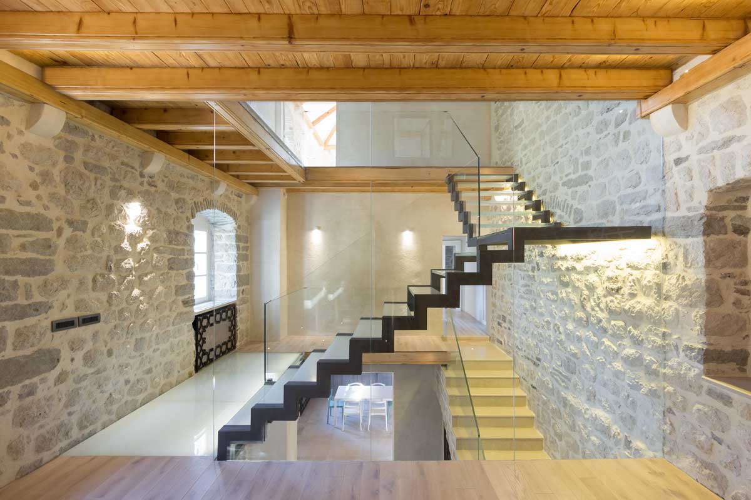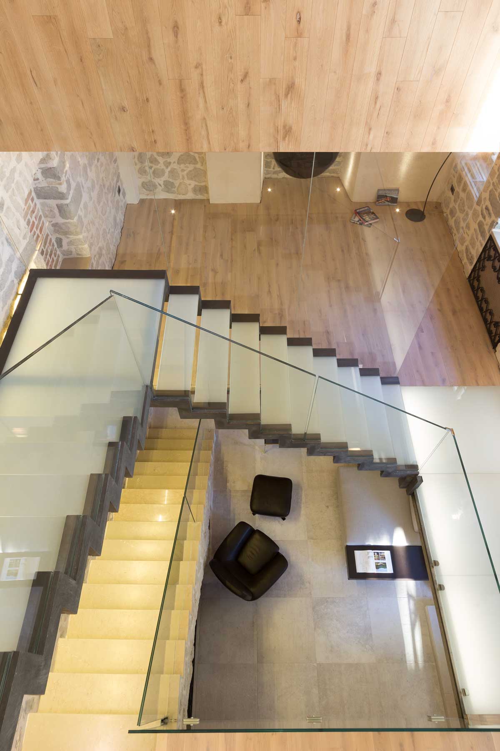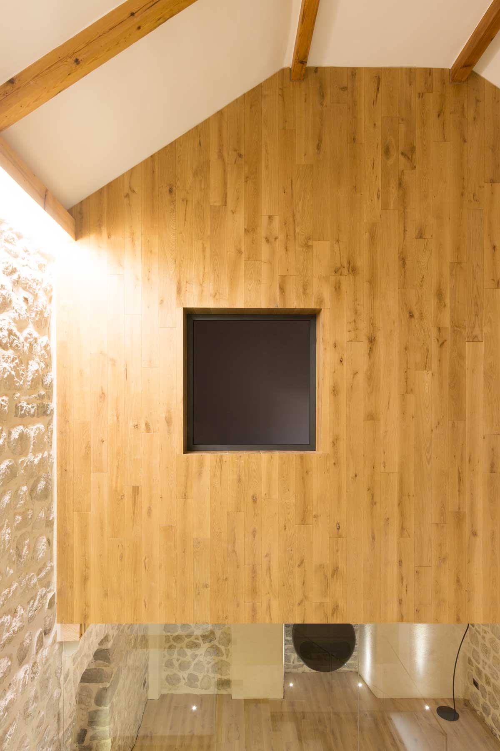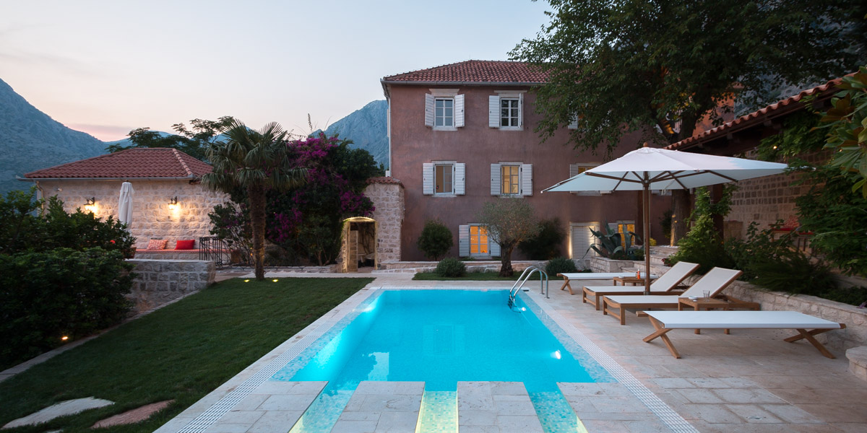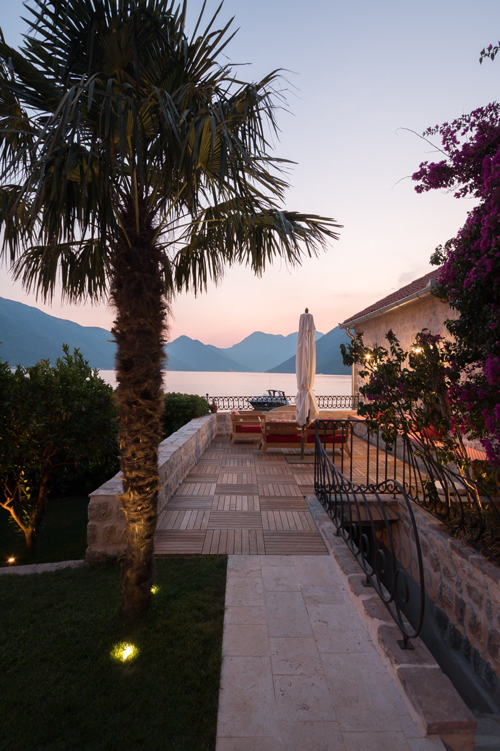This traditional old house is located in a settlement called Ljuta, which is the historic part od Dobrota, in the Bay of Kotor. The settlement was established on the coast, while its development in the period of XVII-XIX century points to the complex genesis and mutual relations of smaller architectural ensembles and estates.
In addition to the minimum intervention on the exterior of this traditional building with baroque elements, made in accordance with conservation requirements, the house is transformed into a luxurious residential building.
Project year
2014
Project status
Completed
Project type
Reconstruction of Private Villa
Location
Ljuta, Kotor
Project team:
Nikola Novakovic
Radovan Radoman
Photo Credit:
Relja Ivanic
The treatment of the interior of this stone house allowed for a freer approach to the reconstruction of the existing state, which already had, in parts, freer internal elements but also clearly defined spatial units.
The goal was to free the central space of superfluous elements, forming a unique atrium-style gallery area and to emphasise the vertical division of the structure. Dematerialising the communication elements also contributed to such an approach, which was achieved by introducing a glass bridge and a steel staircase. Such layering accentuated the aforementioned areas, but also created a unique interior space that visually connects all three floors.
Playing with modern and traditional elements and materials, introducing a rustic staircase on the ground floor, cast-iron elements, glass communication elements, steel and stone walls, allows the users of the space to enjoy the benefits of the “spirit” of the existing ambience of the old stone house, which fully meets the aesthetic and functional requirements of a contemporary way of life.
The outdoor space of the villa was treated in accordance with the conservation requirements and demands of the investor. Employing local materials and techniques, as well as modern lighting, the areas around the house and the façade itself have acquired a new sparkle.

