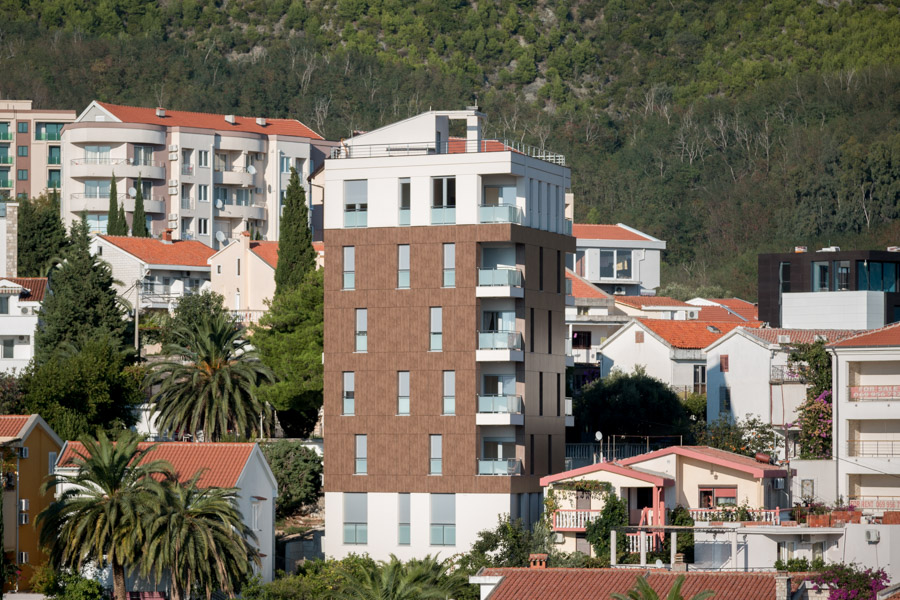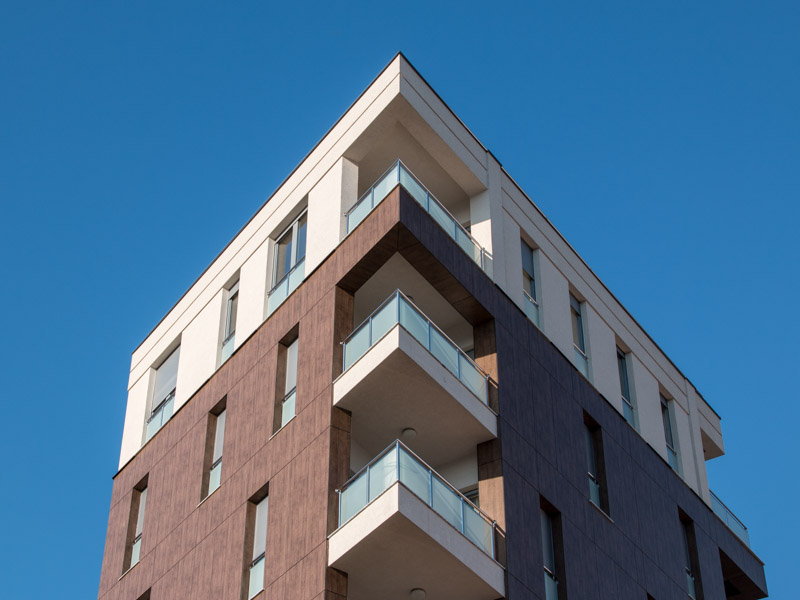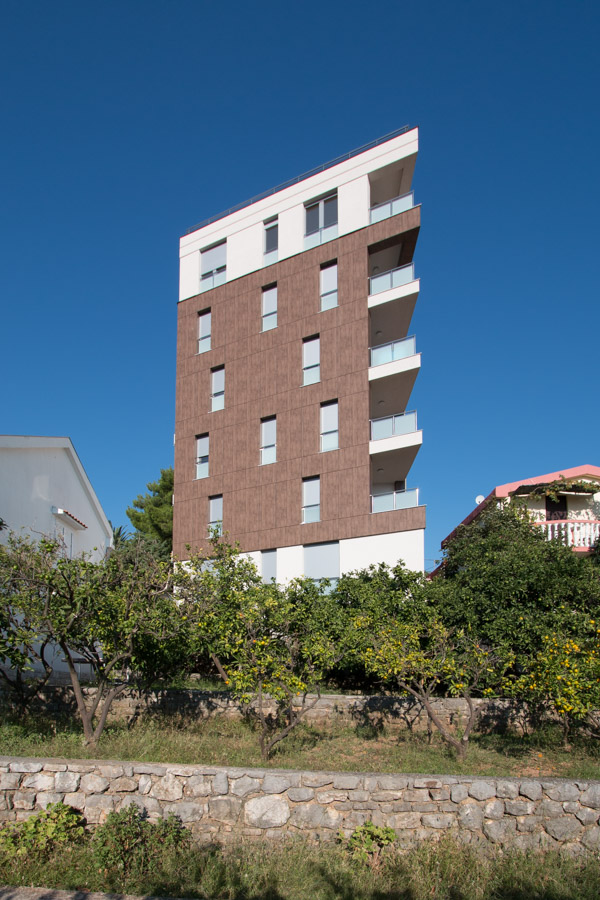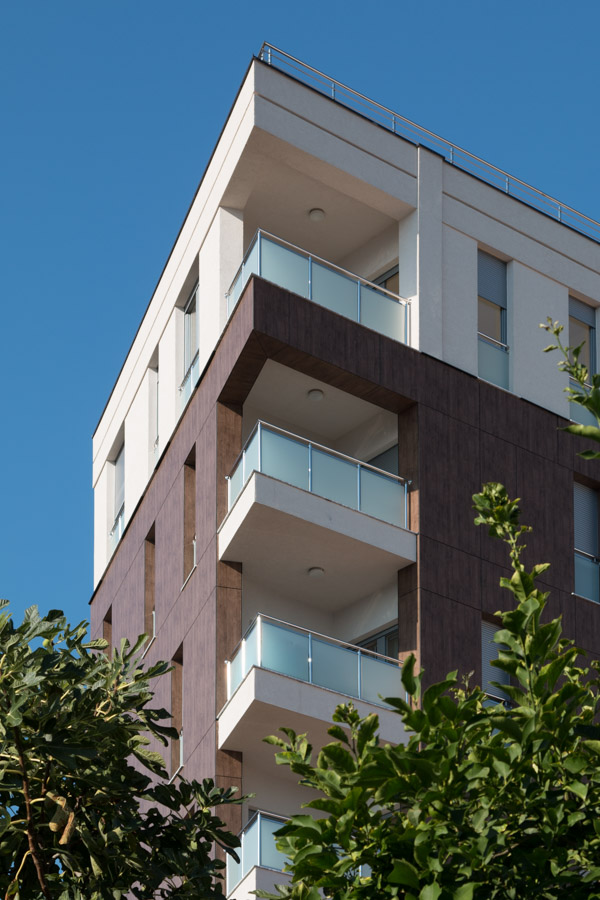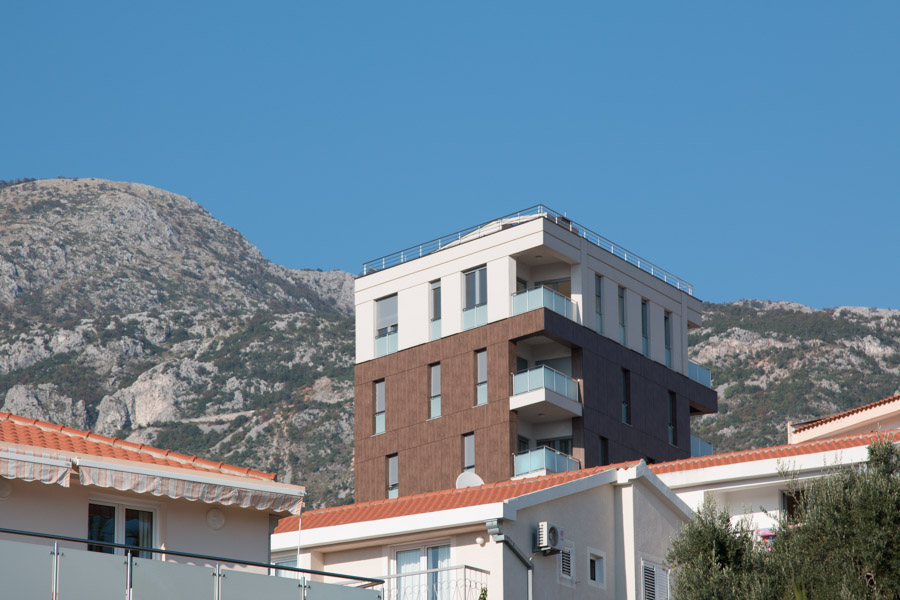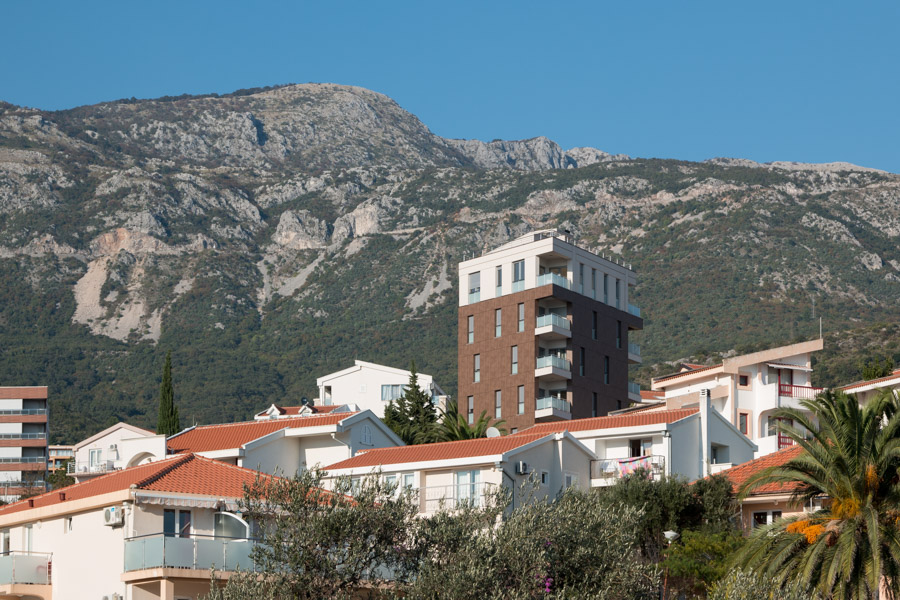The Ortona structure is a building intended as a multi-family residence in the settlement of Bečići. The building is freestanding, prominent within the chaotic urban cluster of newly constructed buildings in Bečići. It is divided height-wise into two dominant cubes of contrasting materialisation, which visually reduces its pronounced height in relation to the structures on the neighbouring properties, and at the same time it is perceived as a harmonious entity that does not interfere with the built environment.
The architecture of the building is conceptualised through simple features, the shearing elements of the façade as a gesture from the designer to emerge from the existing uniform shapes, as well as through the interplay of the openings, the dimensions themselves and changing the materials – creating a pure
architecture of harmony and simple lines. The façade is materialised with a combination of "trespa" panels in imitation wood, ETICS façades and transparent glass surfaces.
Project year
2014
Project status
Built
Project type
Residental building
Location
Bečići/Budva
Client
Ortona Montenegro doo
Project team:
Nikola Novakovic
Aleksandar Lukic
Photo Credit:
Relja Ivanic


