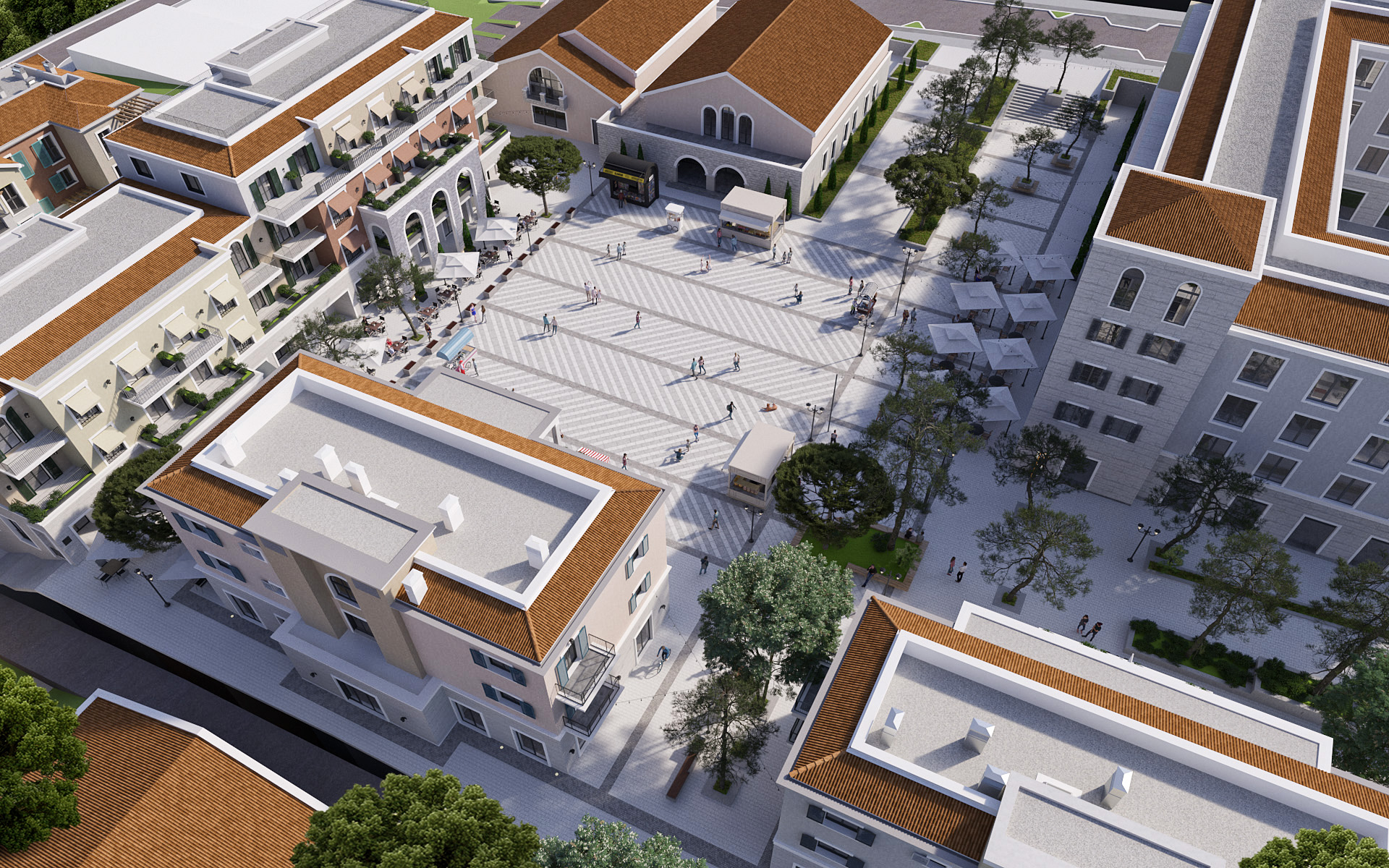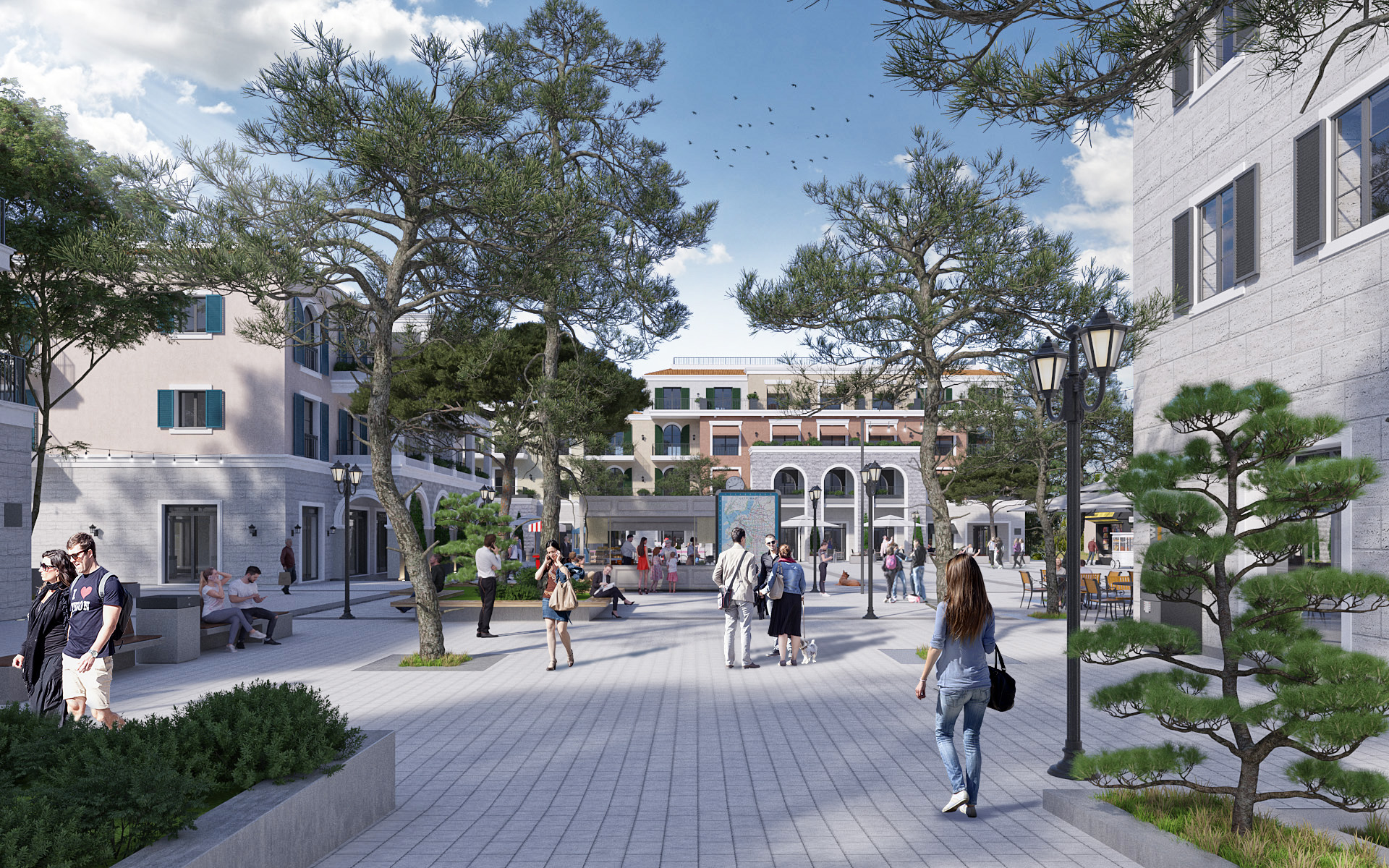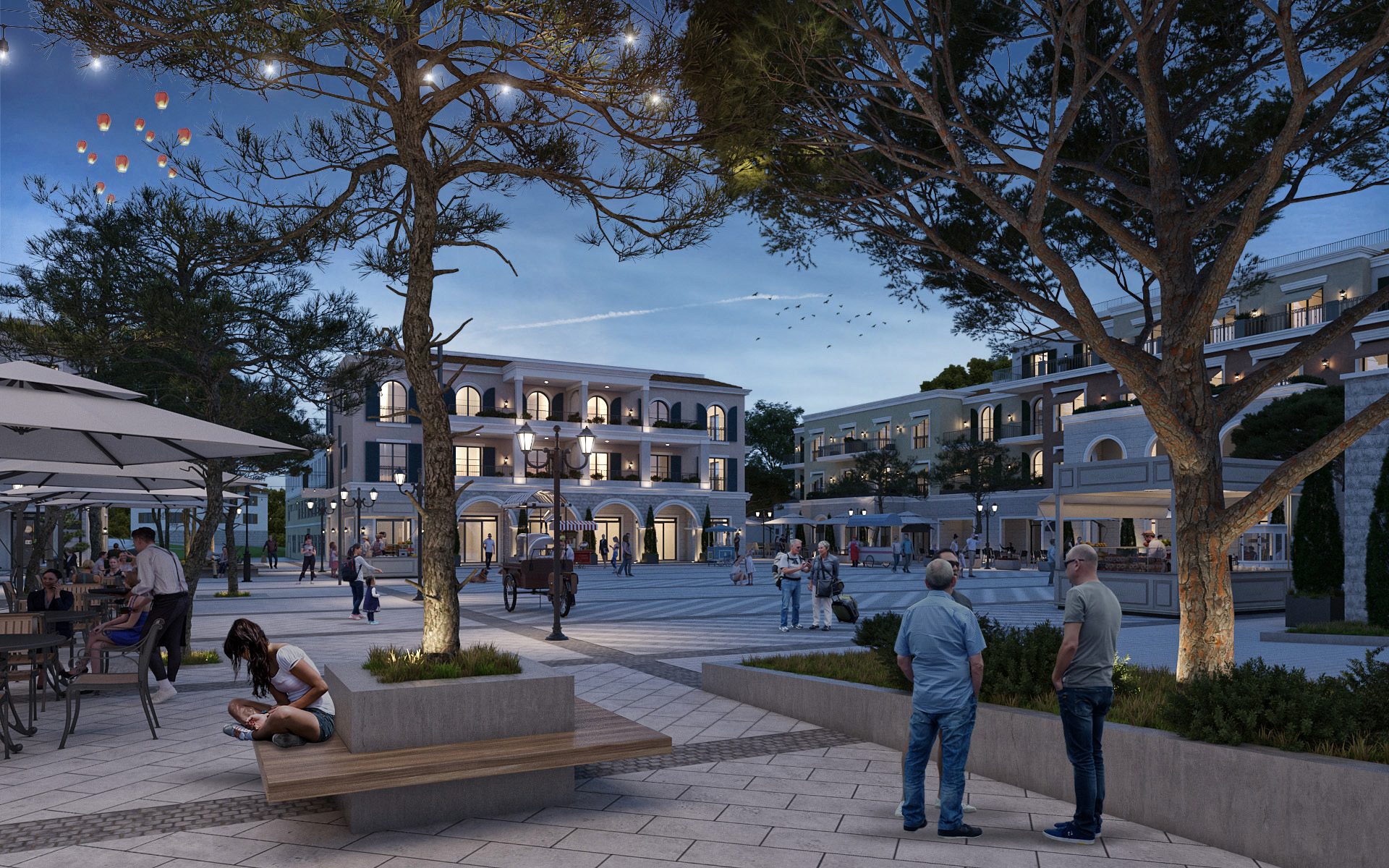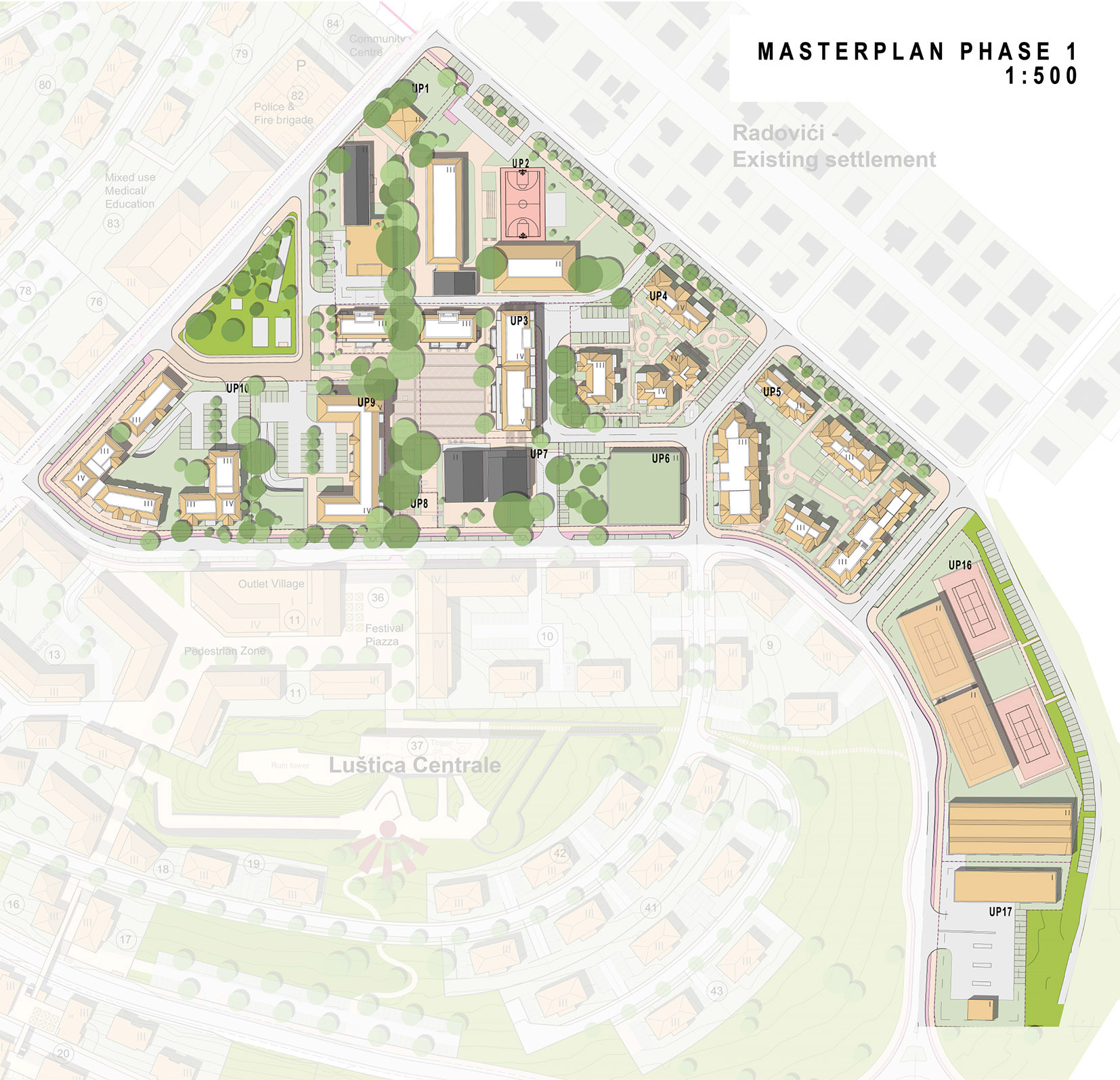The settlement and the bay of Luštica is located in the bay of Trašte next to Radovići which belongs to the municipality of Tivat. The municipality of Tivat has good access to the international airport in Tivat and it is approximately 90 kilometers from Podgorica, the capital of Montenegro. Luštica has a view on the bay of Trašte, the Adriatic Sea and the Bay of Tivat. The place is surrounded by the unique beauty of the Tivat Bay, the Adriatic coast and the natural landscape. It is located in the background of steep slopes and a significant cultural landscape of the Lustica peninsula.
Lustica Development intends to turn the location into a tourist and pleasant destination. So far, several projects have been realized: private villas, hotels, large marinas, the construction of additional apartments and an 18- hole golf course. The additional commercial, recreational and public facilities are planned as well.
Lustica Development plans to create and operate a healthy and sustainable environment with economic, environmental and social aspects balanced within each decision-making process.
Project year
2021
Project status
/
Project type
Urban planning
Location
Radovici, Tivat, Montenegro
Client
Lustica Development AD Tivat
Project team
Nikola Novakovic
Marija Novakovic
Nikoleta Savic
DEVELOPMENT PERIODS
The complete project on Lustica Bay includes 700 acres. It is planned that the entire development and construction will be carried out in separate time periods, so that the planning documentation monitors and defines the parts and phases of construction.
The subject of this master plan is the settlement of Centrale, Phase I.
DESIGN VISION, THEME & CHARACTER
Centrale takes advantage of the slight slope of the terrain and provides an opportunity to connect with the tissue of the neighboring community Radovići. This part of Radovići is rich in greenery, especially trees such as pine trees and cypresses. Healthy existing trees are kept in order to keep this area in the spirit of the context- genius loci, and also to get a feeling of being tucked away. The tree lines of the existing road corridors will be combined with thoughtfully harmonized new road connections and street parking in order to form an urban network of development blocks that includes open spaces for recreation and special events. Guidelines for the design of new buildings will be based on a harmonious architectural composition of both, traditional and contemporary architectural languages.
PLANING DOCUMENTATION
The first master plan was developed by the EDSA team in 2011 and various additional studies, including an infrastructure master plan (developed by the German group IGR).
The master plan for Lustica Bay consists of seven different but related areas. It includes Marina Village, Centrale, Golf Courses, Beaches, Quarry Area, Marina Area and Exclusive Area
The development plan for period 1 will eventually include: 7 hotels with more than 2,000 accommodation units, about 2,500 apartments, over 850 villas and townhouses, 2 marinas with mooring and mooring facilities, primarily an 18-hole golf course with a clubhouse, center city (including shops, restaurants and bars), municipal facilities (including post office, police station, school, medical facilities), coastal promenade, trails and sports fields.
REVISION OF MASTER PLAN – PART OF PERIOD 1
The market environment has changed dramatically since the project began to develop. Demand for luxury real estate, apartments and holiday homes has changed significantly.
With the exploitation of built parts, as well as the further development of the settlement, the management of Lustice development saw that the trends, tourist offer and demand for real estate have changed.
The revised master plan will largely rely on the existing planning documentation by introducing the necessary changes described below:
- Spatial modification
- Revision of the traffic solution, change of the organization of buildings within individual plots and assessment of used and remaining urban parameters. All changes made in this zone must be addressed in the remaining, relevant part of the Headquarters, so that the overall urban parameters remain unchanged.
CENTRALE REVISED MASTER PLAN
The Centrale area is the heart of development and is naturally emerging as a new hub and link between new residential areas on the Lustica Peninsula (including Marina Village, Golf Community and Horizon Villas) and existing neighboring settlements.
The revision of the master plan in the Central area largely relies on the old master plan and resulted in the retention of the same or similar land use, but with significant changes in spatial organization, as well as a reduction in the average size of housing units. Also, in certain aspects, the revision of the master plan is more detailed, with more analysis and possibilities, in order to adapt as much as possible to the requirements of investors and new trends.
The revised master plan preserves the existing trees as much as possible. When considering and planning the future square, we paid special attention to the existing trees on Piazza Centrale, which will affect its spatial organization, as well as adding new ones.
The revision of the master plan includes consultants in the field of: traffic, electricity, energy efficiency, water supply and sewerage, as well as waste disposal planning.
CONCEPT FOR NEW MASTERPLAN
Buildings with shops, cafes, restaurants and services on the ground floor frame the pedestrian public space in Centrale, which continues along the supermarket plot and next to the old fortress, down the hill connecting with Marina village and the coast.
The revised master plan includes analyzes:
RESIDENTIAL AND OFFICE BUILDINGS, HOTEL, SCHOOL, SUPERMARKET, GARAGE
• Gross areas and storeys are defined; Traffic access (car and pedestrian); Facade cladding materials (facade stone, size, material and color of the opening, facade decorative elements such as planters, fences, pergolas, awnings ); Roofs by building type and zone (roof type, slope, roof finishing layers); Shading elements (pergolas, awnings, etc.); Analysis of cross-section, elevation and view; Gutters; Typical details (stone plastic, blinds, shutters,); Warehouse planning for clients; Chimneys
RETAIL SPACES:
• Design guidelines; Adjacent spaces, public and private spaces
PUBLIC BUILDINGS:
• Defining public spaces; Conceptual design of sports zones; Fences, walls and gates; Tiling; Stairs.
POSITION AND ORIENTATION OF BUILDINGS:
• Sunshine study
URBAN FURNITURE:
• Bus stops; Benches in the park; Road details and curbs; Sidewalks
ZONES:
• Buildings; Paths; Sidewalks; Green areas
The following phases are included in the revision of the master plan:
WASTE MANAGEMENT STRATEGY
PARKING STUDY
PUBLIC TRANSPORTATION MANAGEMENT AND TRAFFIC ANALYSIS
SIGNAGE AND WAYFINDING
INFRASTRUCTURE MASTER PLAN
PUBLIC UTILITIES
SECURITY MASTERPLAN AND STRATEGY
SUSTAINABILITY
BUILDINGS PHASING PLAN: for each building individually in graphic attachments.
A park is located between the business building-office of LD and the residential complex on a triangular plot.
Green areas and existing greenery are represented in each block. Green courtyards provide relaxation in each of the apartment blocks, some of which are private areas (gardens).
The whole Centrale area is invisioned to be a center of the small town with all contents that a city center includes- from main facilities and infrastructure to exclusive retail.




