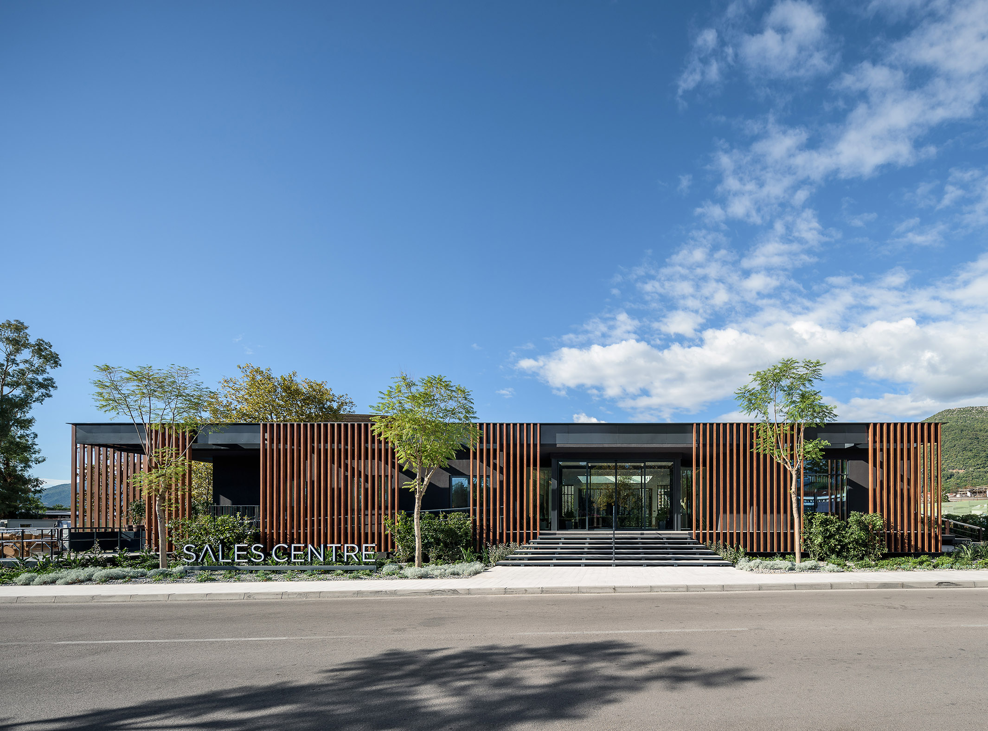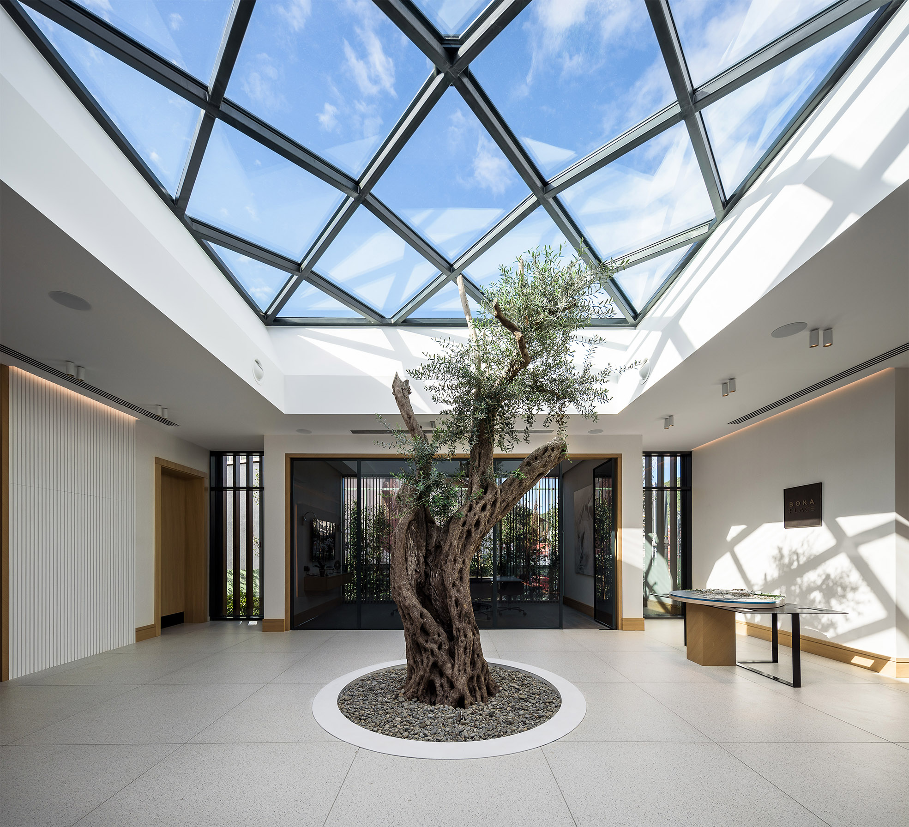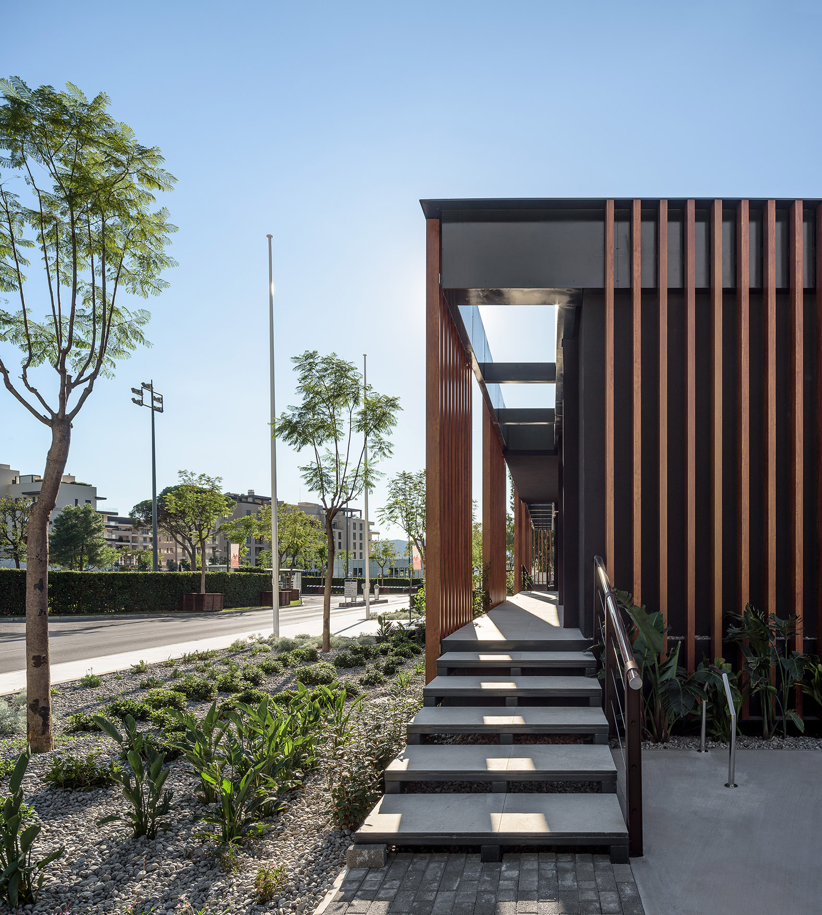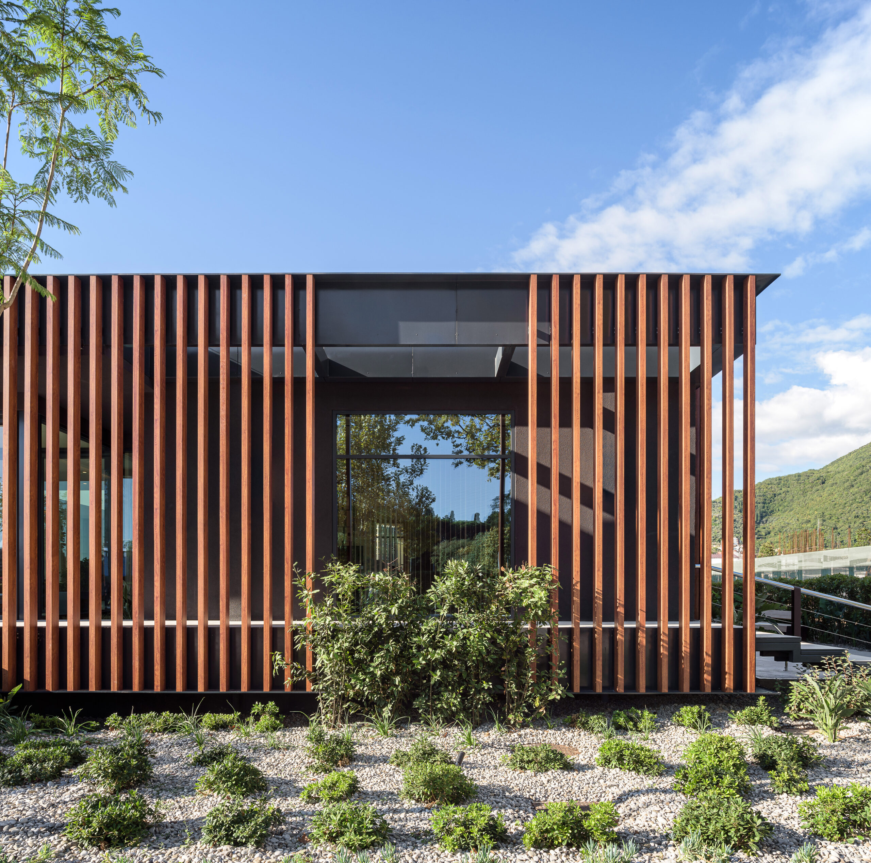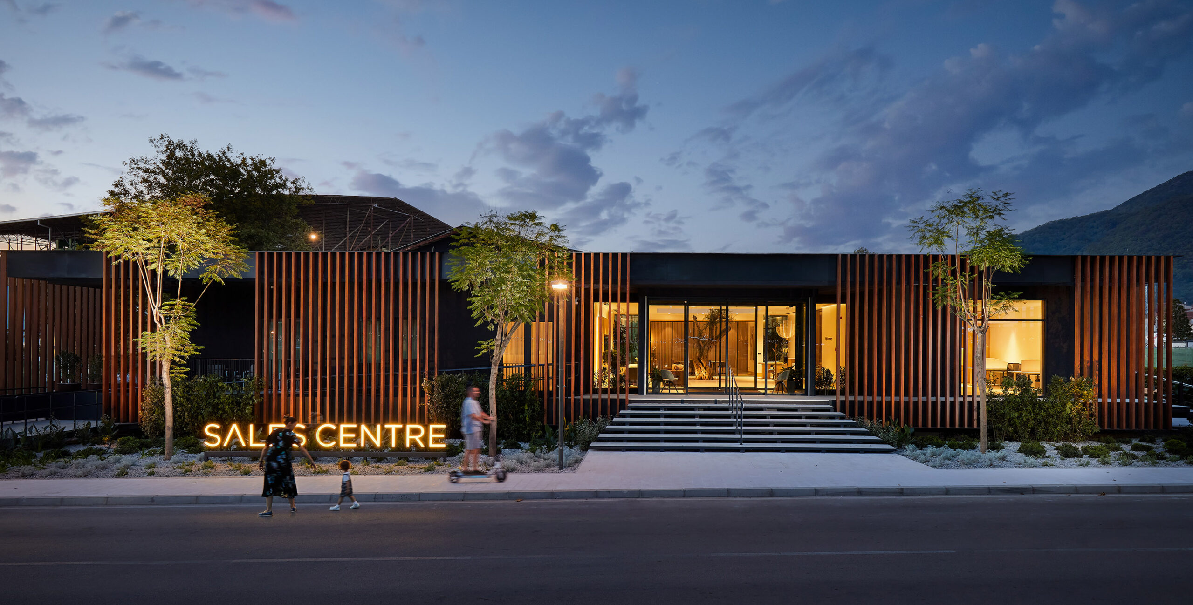The pavilion was designed as a demountable building within the luxury Porto Montenegro complex in Tivat.
It is conceptualized as an attractive structure, primarily in the function of client reception and apartment showroom, an experienced of Porto Montenegro concept. From the outside, it exudes a simple regular shape, while the internal structure is broken by green patches which are masked by an outer membrane of vertical elements in the manner of a wooden façade cladding.
Functionally, the marketing pavilion has two mock-up units, marketing employee offices and a conference room. The entrance lobby with the reception has a dominant position in the entrance hall, where a special effect on the visitor is left by the central glass pyramid atrium where it is planned to plant an olive tree, as an allusion to the Mediterranean ambience, the immediate surroundings.
Green areas with various low vegetation are permeated around the pavilion and through it, which makes it fit into the landscape of Porto Montenegro. In the scope of the pavilion, parking spaces for visitors and employees have been designed as well.
Project year
2020
Project status
Built
Project type
Public object
Location
Tivat, Montenegro
Client
Adriatic Marinas doo
Project team:
Nikola Novaković
Đina Prnjat
Saša Radojković
Photo credit:
Miloš Martinović

