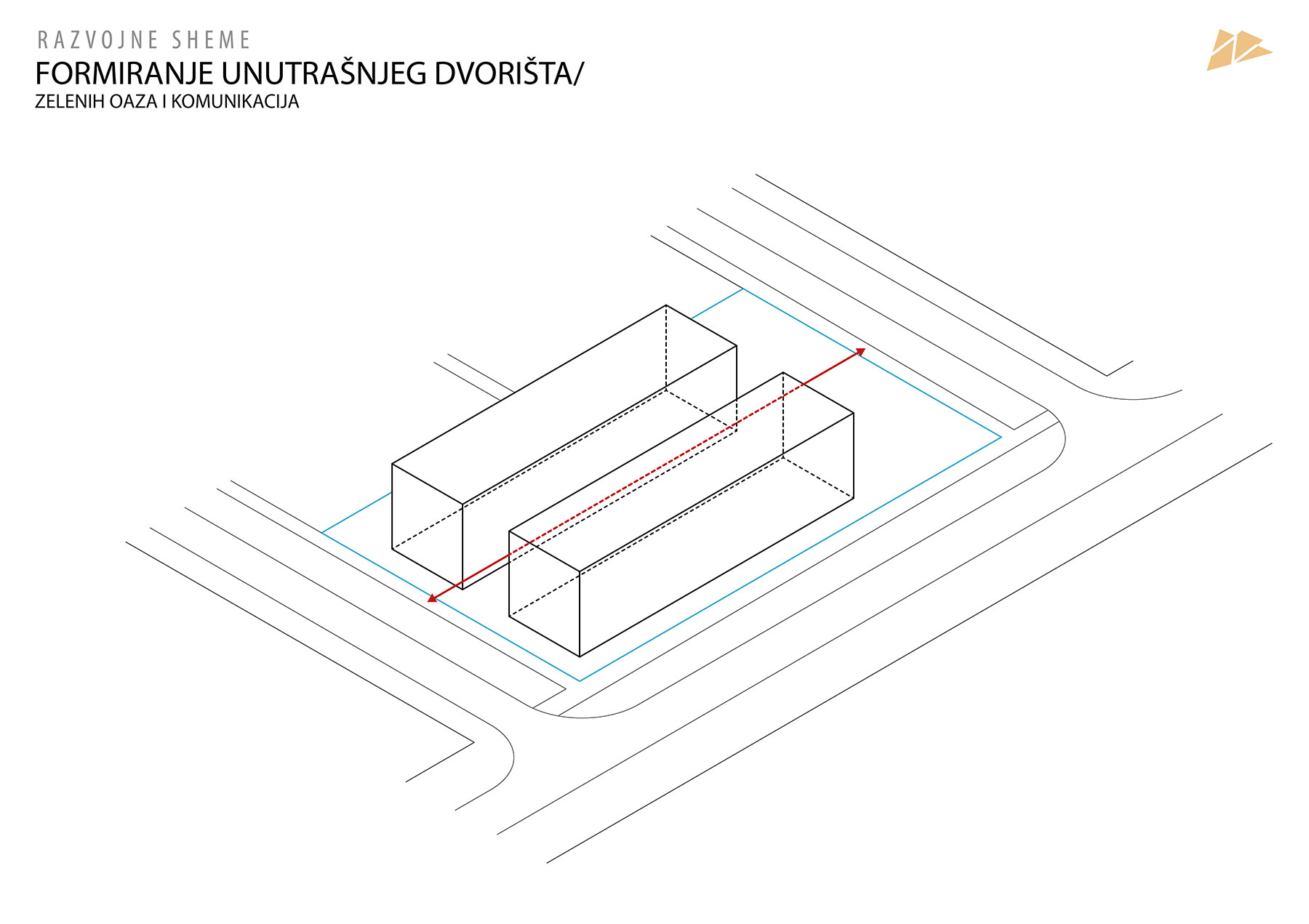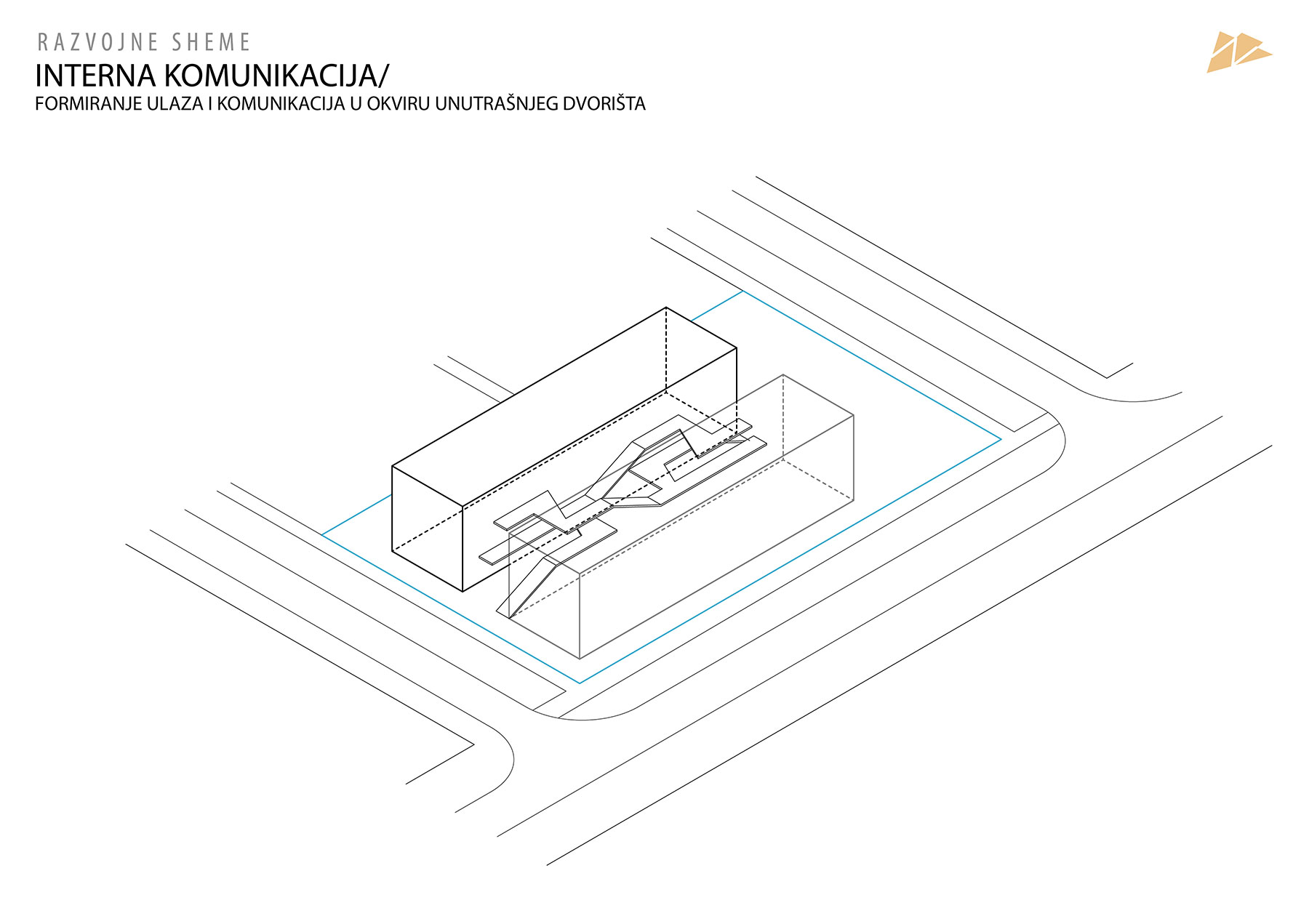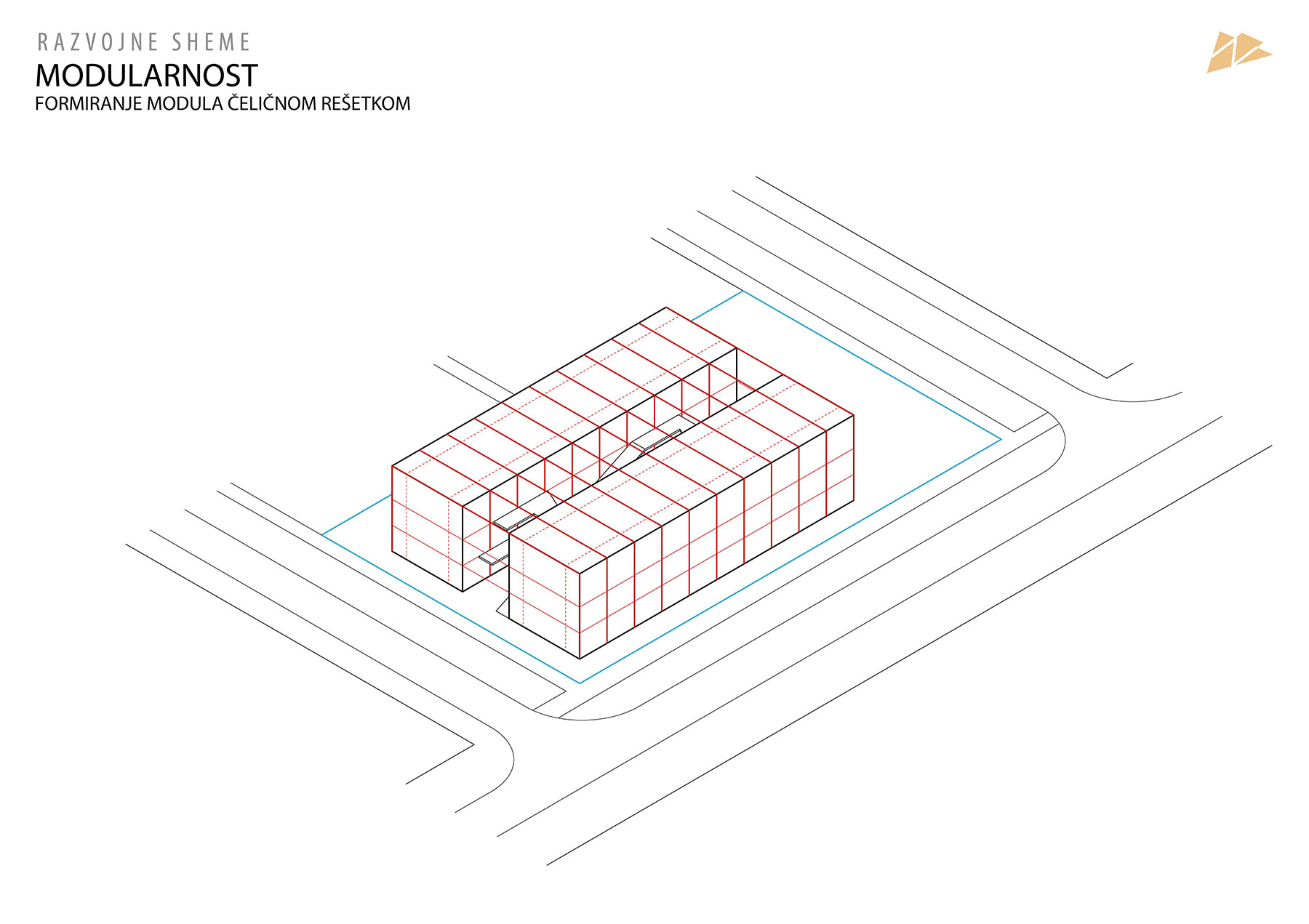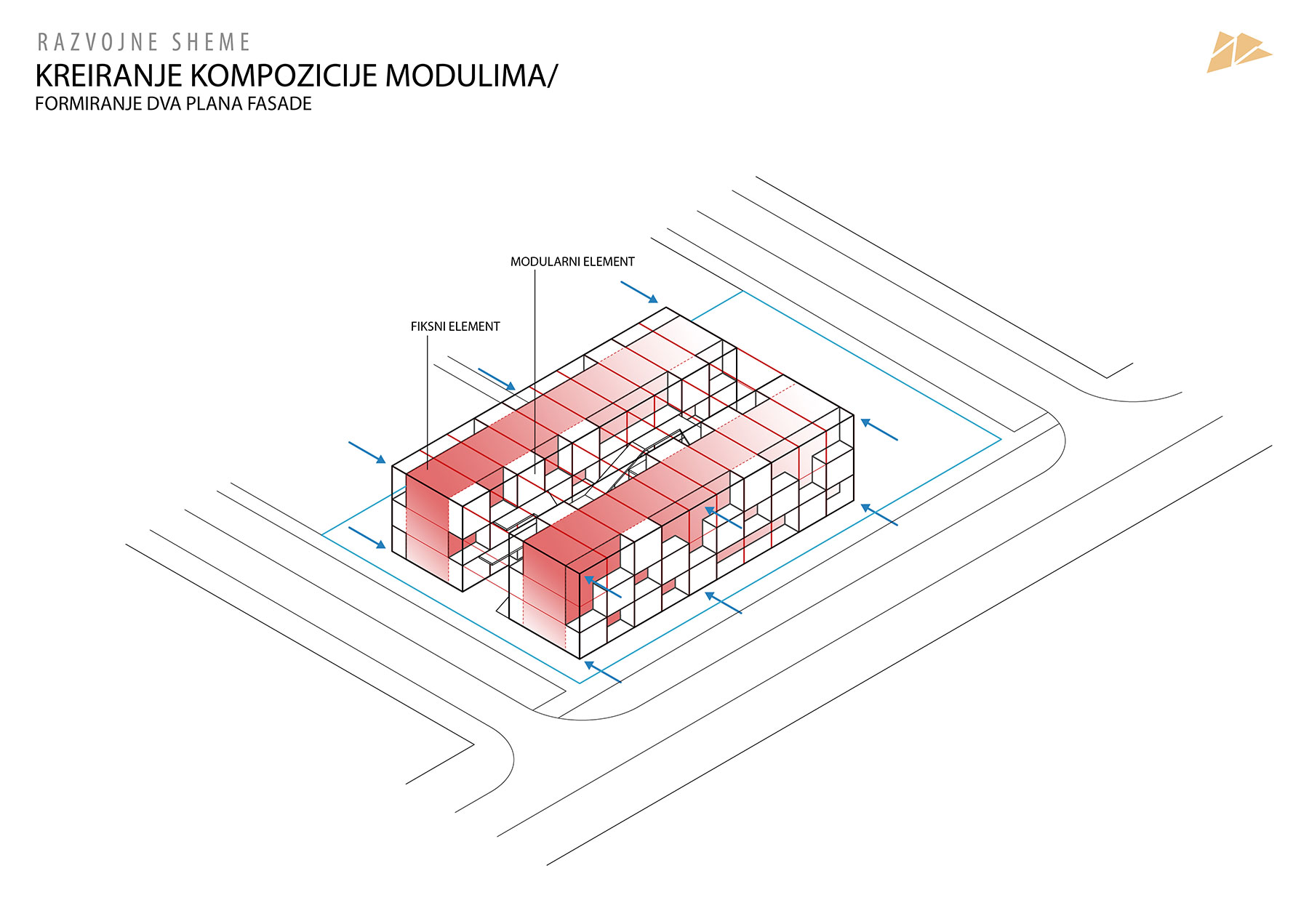The concept of this project is based on the desire to improve the standard of living in a city, specifically Novi Sad, where the residential architecture has been devastated over the years. The intention to return to the original values of construction has been realised by using “humane” architecture, which establishes and enriches connections with nature. This is a step away from the current image of the town, and the idea is to realise a new approach to designing residential structures in Novi Sad.
The philosophy of Linden House has been conceived so as to offer a different view of collective housing – a new paradigm which suppresses borders and differences between: the public and the private; living in an apartment and living in a house; a natural and constructed environment; interior and exterior spaces; technological achievements and living with nature.
Project year
2017
Project status
Project
Project type
Residential object
Location
Novi Sad, Serbia
Client
Premium Estate doo
Project team:
Nikola Novakovic
Slobodan Jovic
Ana Micic
The division of the cubic form into two separate buildings has resulted in the creation of a public area, a broad corridor in the middle of the structure, which is now a semi-private park which was designed as a green outdoor oasis with access to the apartments. The connection between the buildings within the atrium has been established by an organic, dynamic link including stairs, bridges and hallways, which gives the entire “corridor” of the building a unique and special feel. This approach has greatly distanced its design away from the classical design of an entrance to a residential facility.
Bricks and wood have been introduced as the typical materials of this area – as warm, natural and, above all, authentic materials. The basic structure is covered in dark bricks, with protruding console units as a second level of the façade, covered in wood panelling. These protruding structures and the complete façade are framed by a steel raster grid that unifies the residential units and their functional units.
The leitmotif of the whole structure is the green surfaces, obtained by forming gardens that belong to the apartments on the protruding parts of the structure, as well as the roof terrace with plantations of spices and herbs and common areas for relaxation. Each residential unit has its own share of green surfaces.
The goal of the project was to explore and create a new principle for designing residential structures in the area of Vojvodina and Novi Sad, where differences between collective living and living in a house are erased. The result of the process is a structure which combines the natural and man-made environment in a different way, erases the barriers between the private and the public and is a return to the true values of modern architecture.












