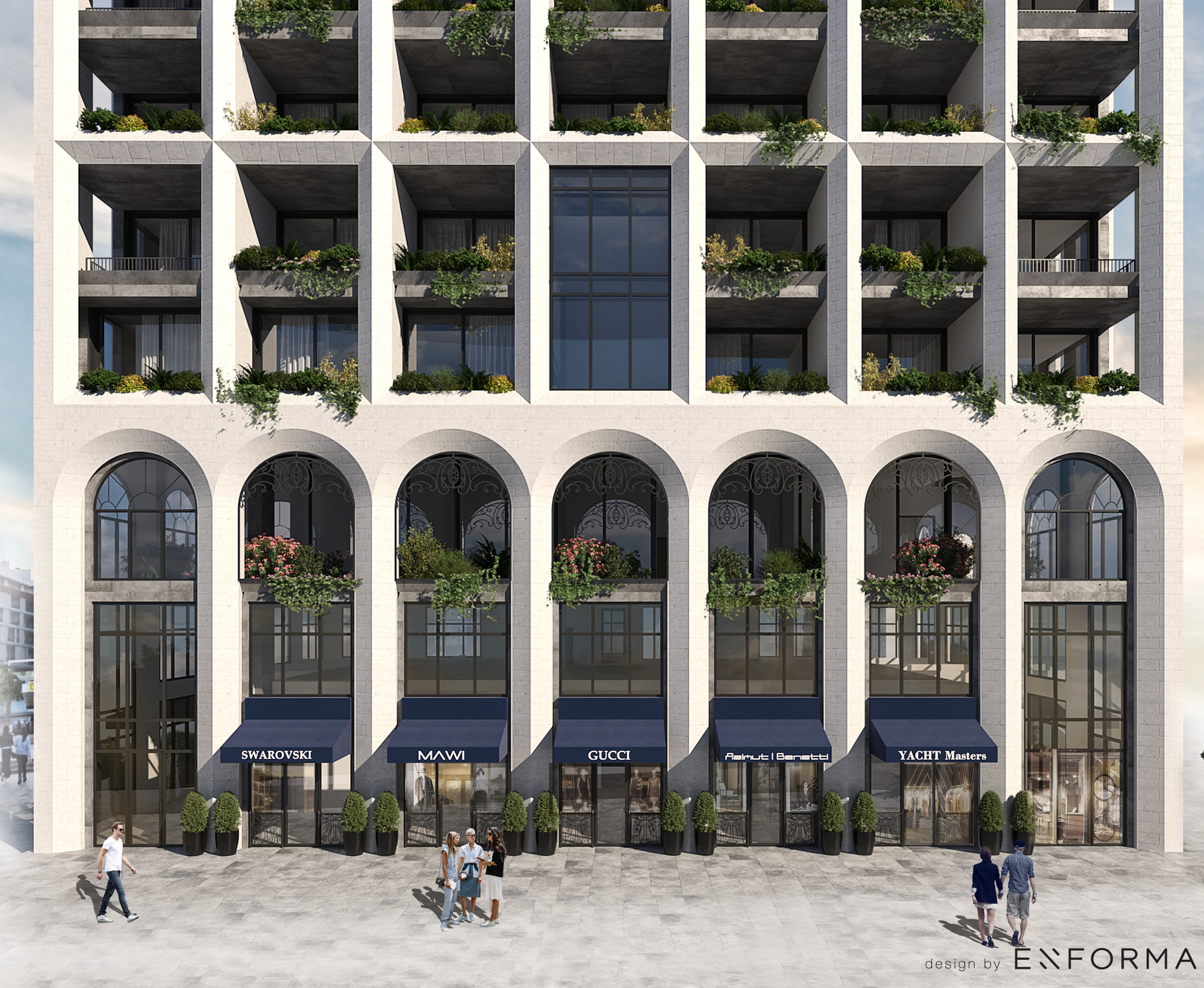The planned hotel is located on Slovenska Plaža, a location that is at the very meeting point of different stylistic influences in the core of Budva's urban layout. Therefore, the building has been designed to methodologically absorb, on the one hand, the influences of traditional coastal architecture and, on the other, the admixture of contemporary architectural expression, systematising them into a reconciling structure. The concept of the conceptual design is based on the creation of a pure and simple form of contemporary architectural expression, characteristic of typical Mediterranean urban city spaces, but relying on traditional principles and elements. The external envelope creates a strong impression of a robust structure dressed in white geometric lace, made up of arches, profiled beams and columns that form the exoskeleton of the building, provoking the viewer to gradually discover the layered structure.
Project year
2019
Project status
Project
Project type
Hotel
Location
Budva
Project team:
Nikola Novakovic
Nikoleta Savic
Nemanja Mitrovic
Sasa Radojkovic
Due to the exclusivity and exposure of the location, all the façades display the same aesthetic hierarchy, and no individual part assumes dominant primacy. Greenery permeates the structure throughout its height and sets itself up as the general approach to inactive zones.
The combination of materials and textures that define this building is dominated by white geometric stone lace, drawn over the primary, functional structure, forming a contemporary but also new architectural expression in this area.The external envelope creates a strong impression of a robust structure dressed in white geometric lace, made up of arches, profiled beams and columns that form the exoskeleton of the building, provoking the viewer to gradually discover the layered structure.



