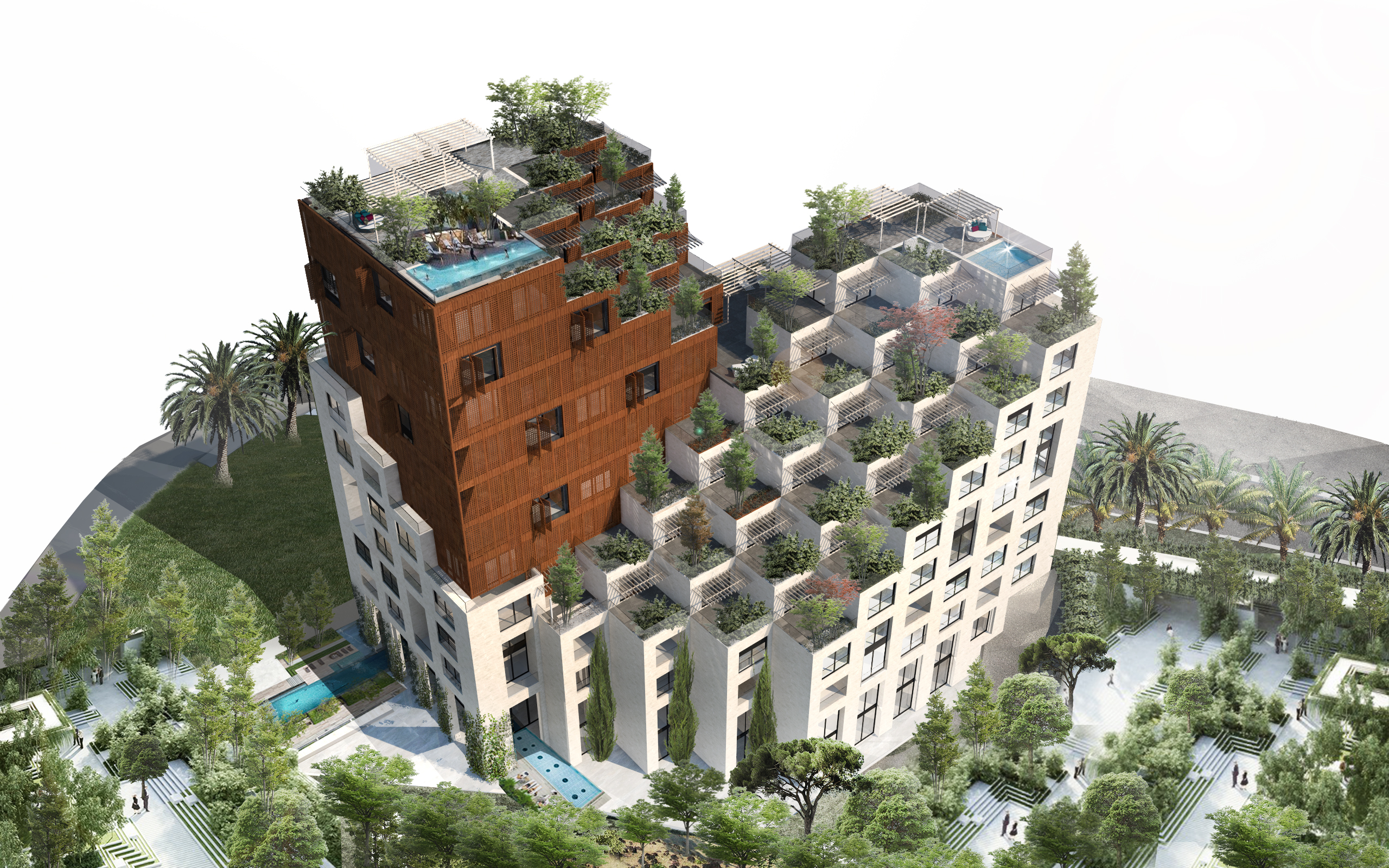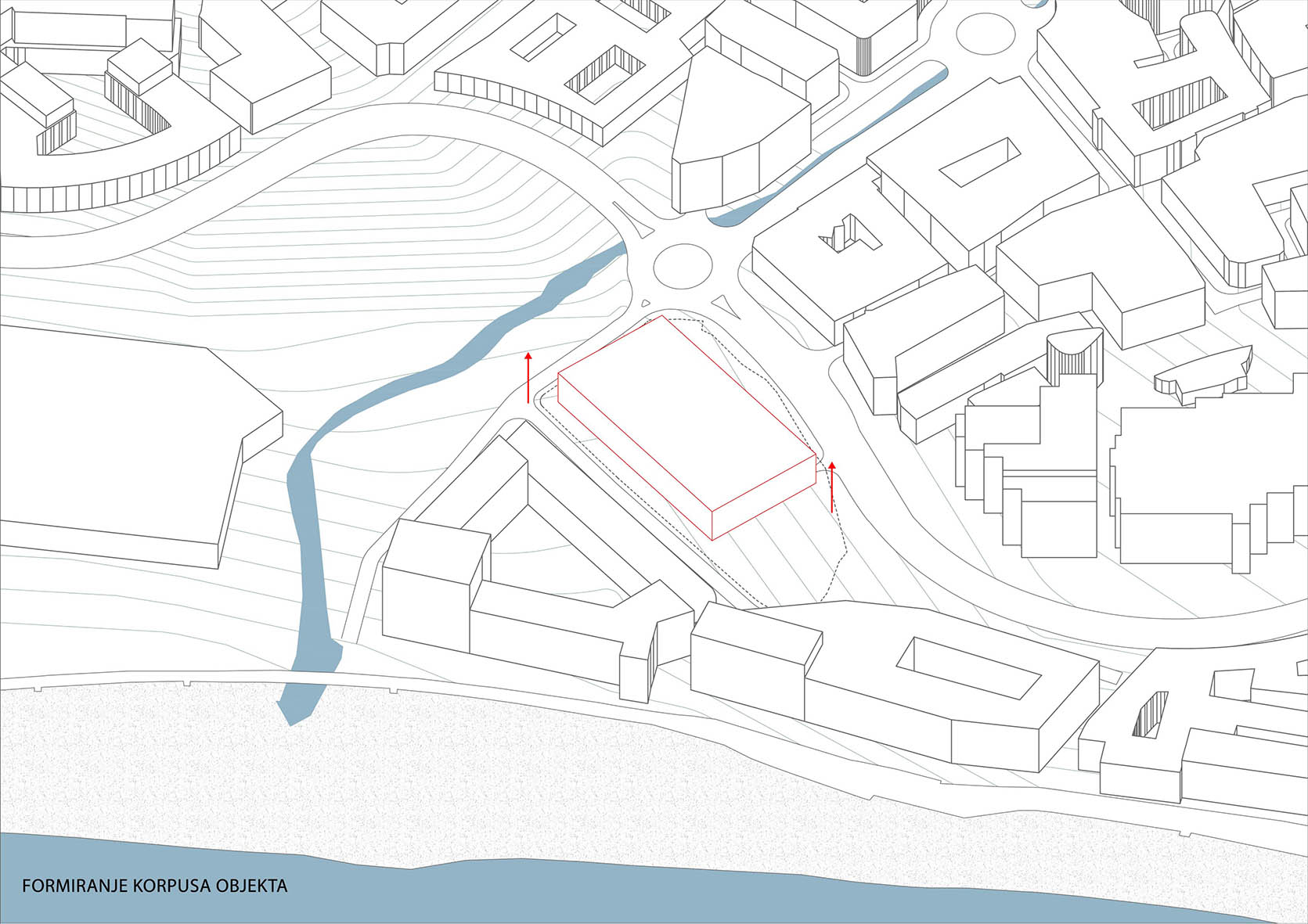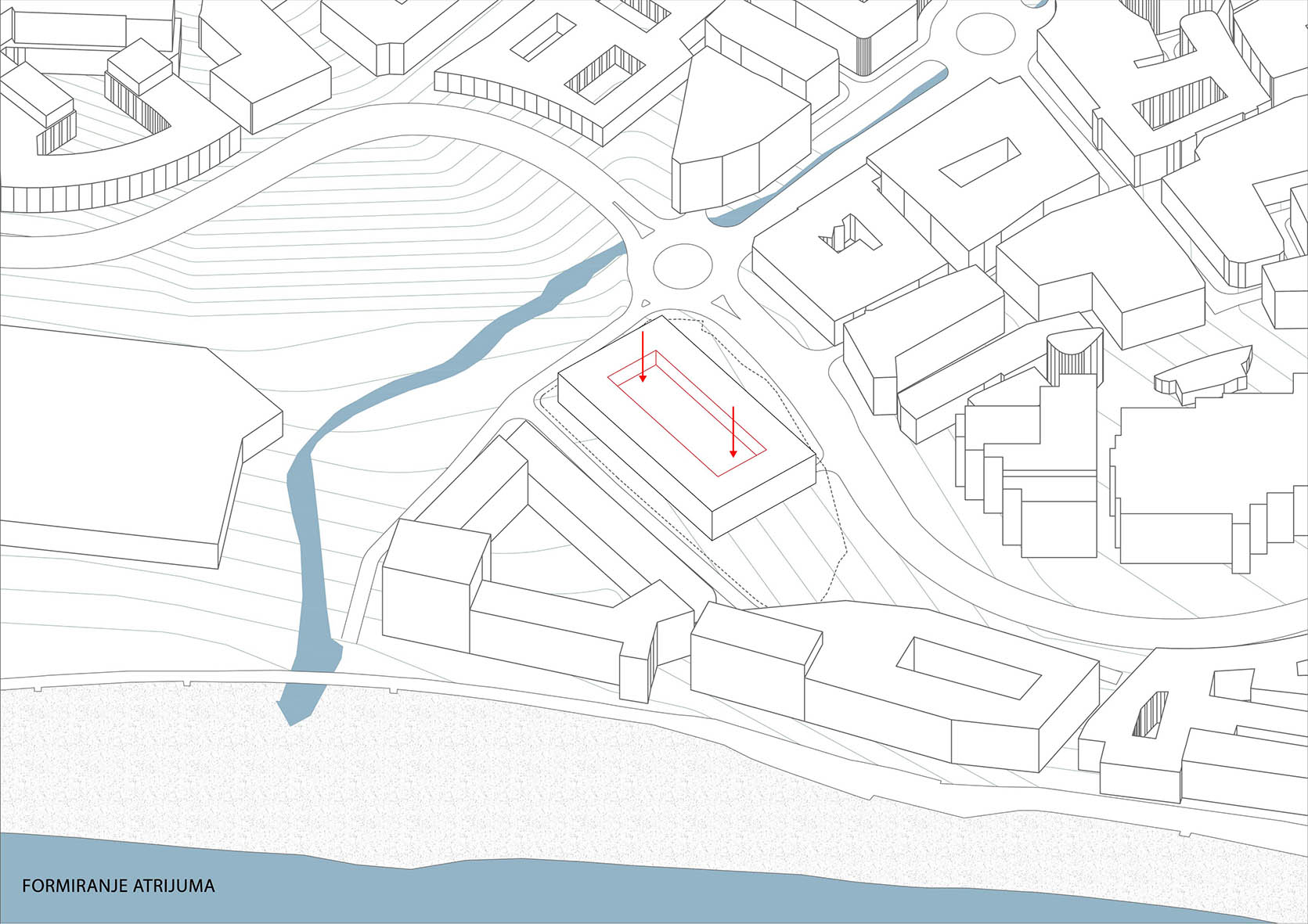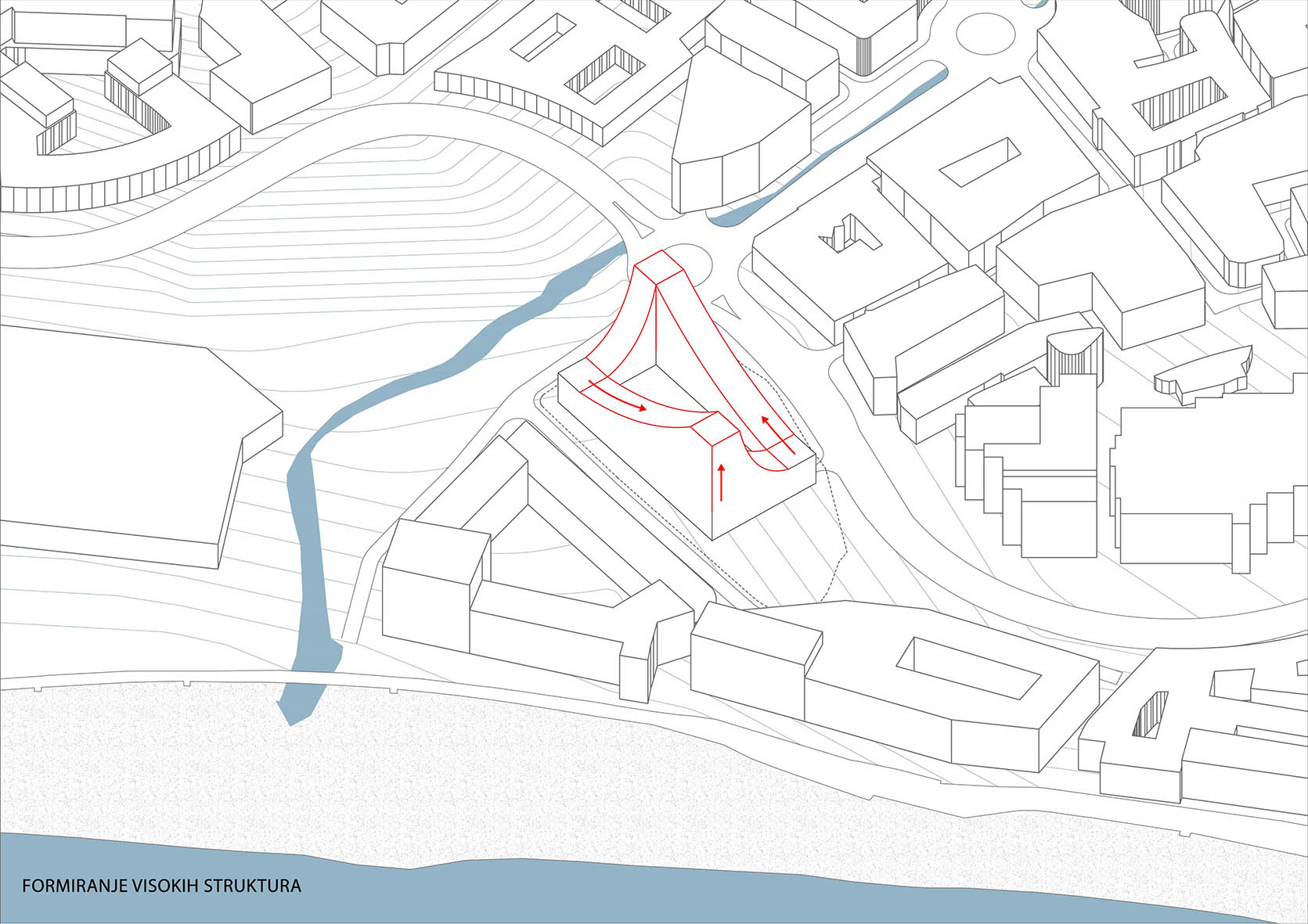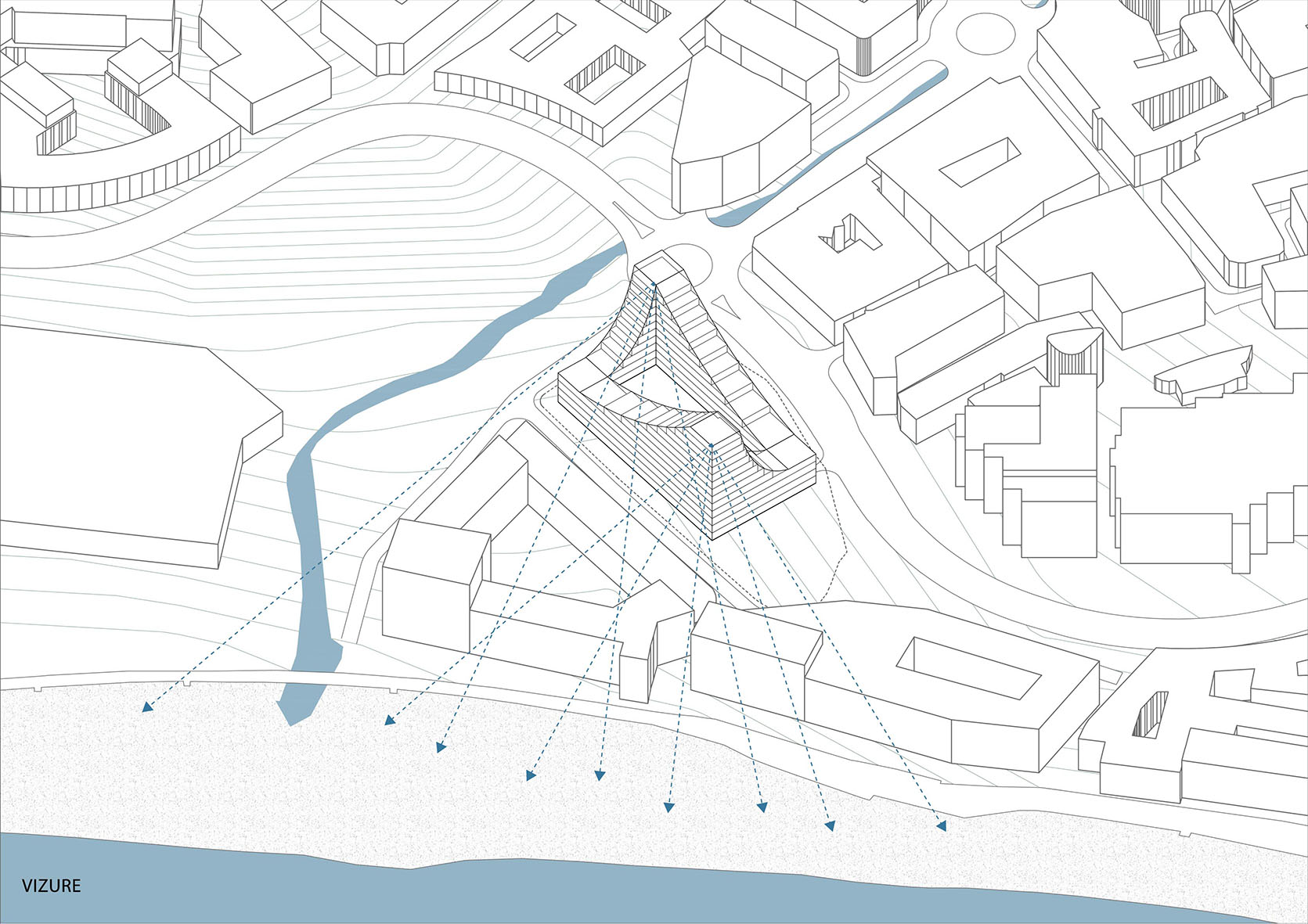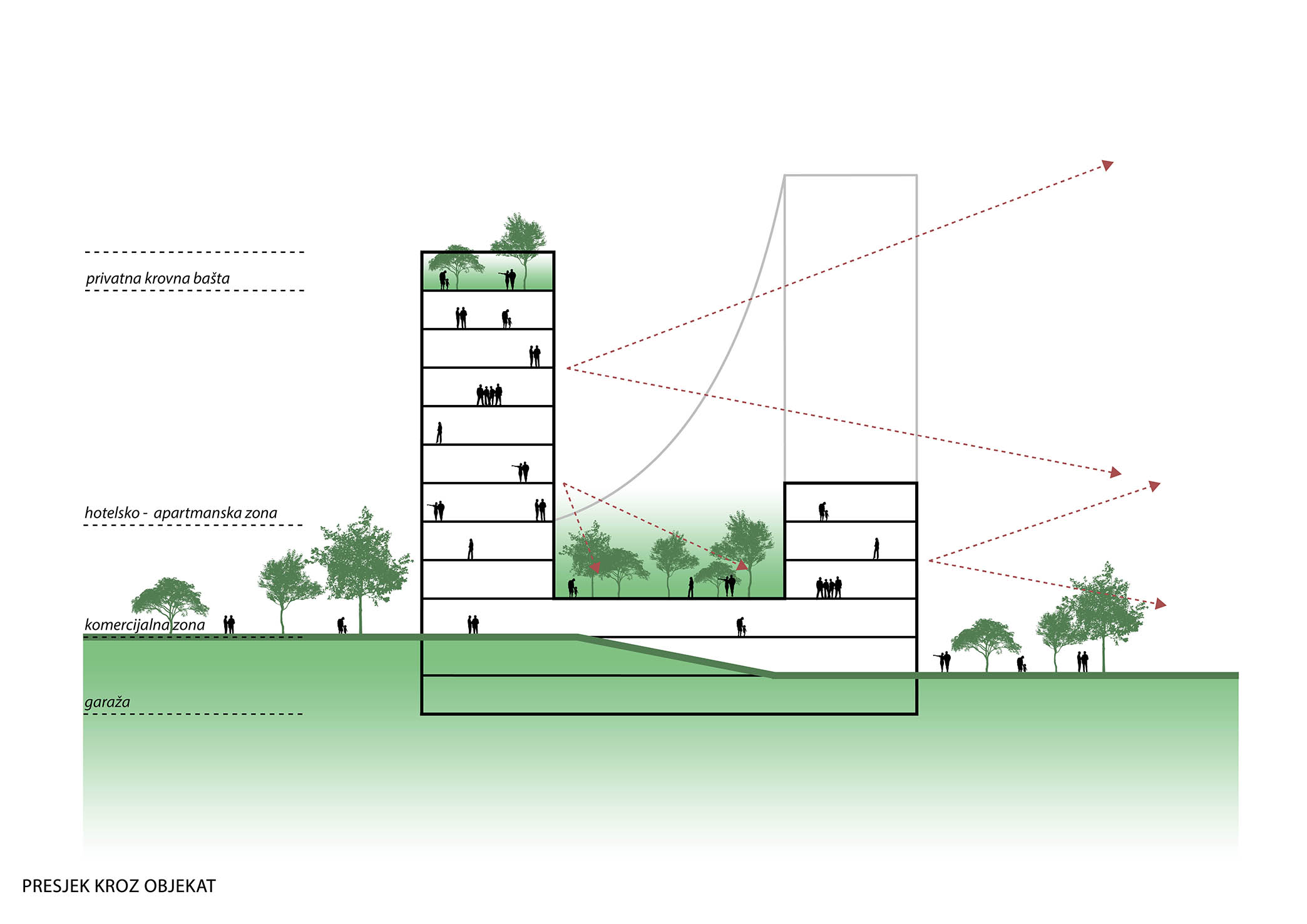In the settlement of Rafailovići, near Budva, construction of a polyvalent residential and hotel complex is planned. The dual nature of the building is clearly visually separated, both in function and form, as well as in materialisation, and at first glance the relation between the white structure intended as a residence and the hotel part coated with a perforated cortex lining is clearly differentiated. The architectural concept is also based on simulating the geography of the surrounding hills and their gradual descent towards the sea.
Project year
2017
Project status
Concept design
Project type
Hotel / Residential
Location
Rafailovici/Budva
Nikola Novakovic
Nevena Mijuskovic
Given the densely built structure rich with facilities, the entire plot has been transformed into a green public park, organised in harmony with the built structure. The planting of autochthonous Mediterranean plant species is planned in the park zone, which will define the micro-environment of the location and form a kind of green barrier against exposure and noise around the building. In addition to the parterre landscaped environment, the greenery extends in the vertical plane, permeating the whole building and forming the sophisticated leitmotif of the entire complex.
The apartments have been designed to provide sumptuous sea views, using successively the cascading rooftops of the neighbours as private green gardens that represent open extensions of living spaces, providing superior comfort and the luxury of a comfortable life.
