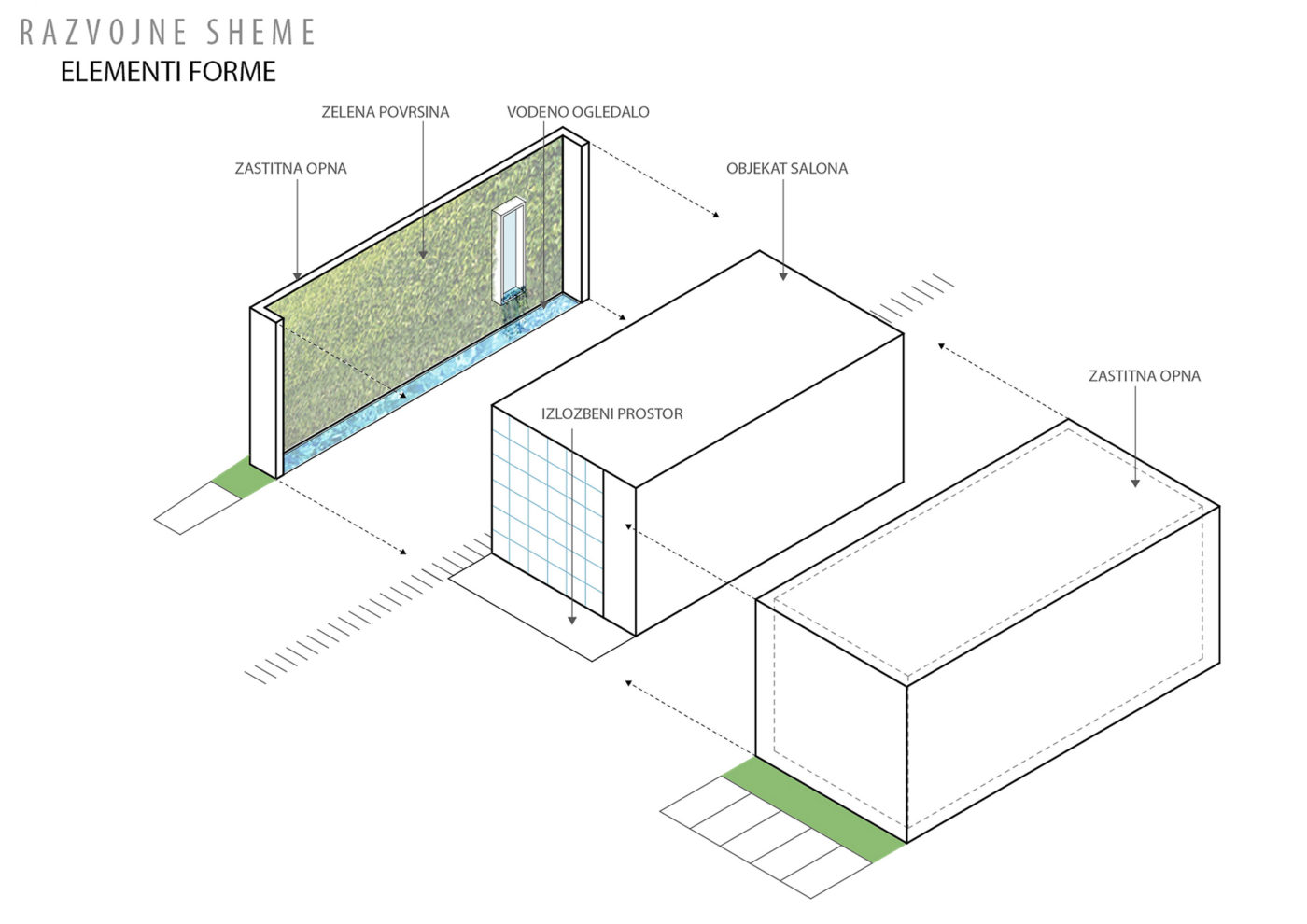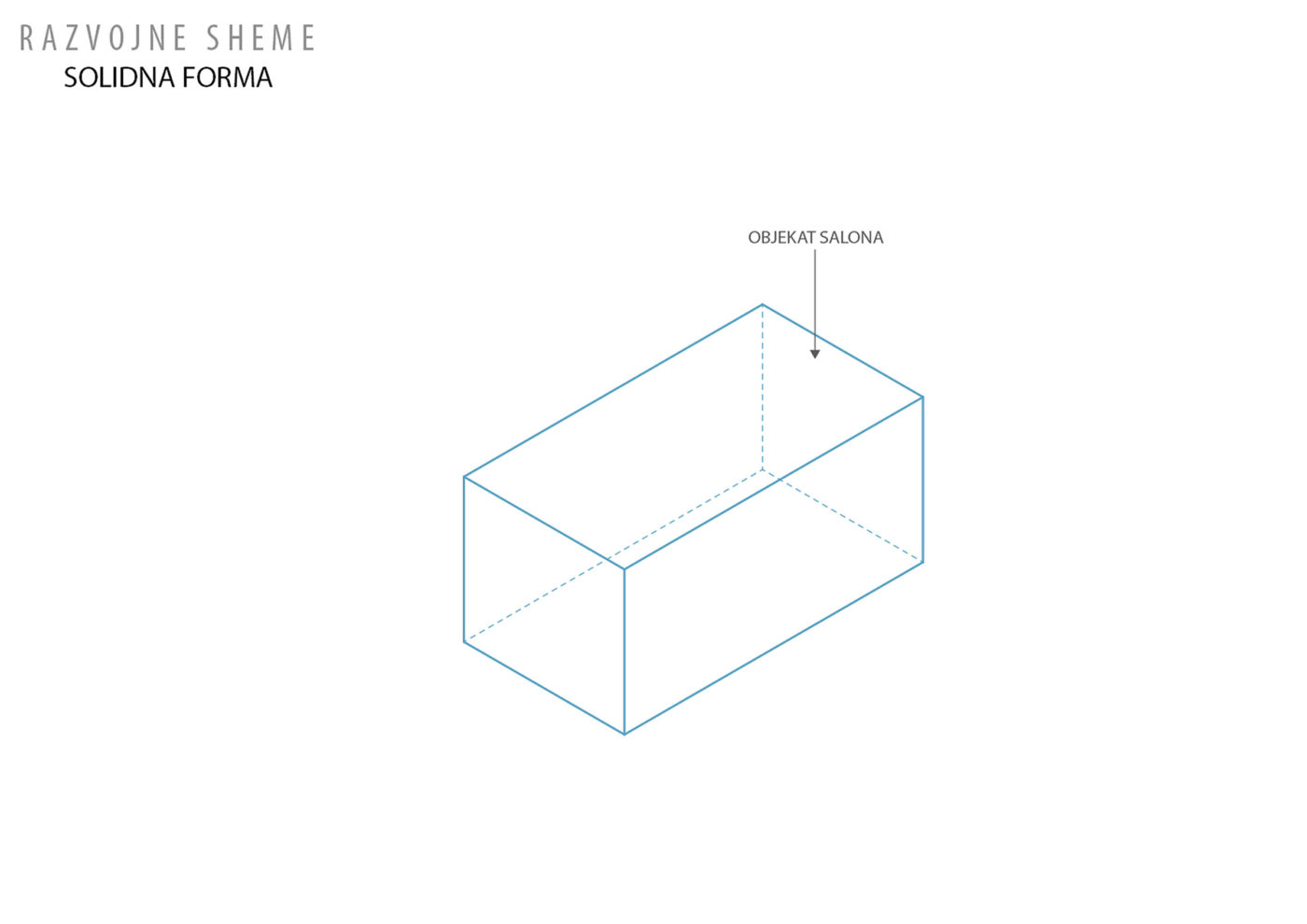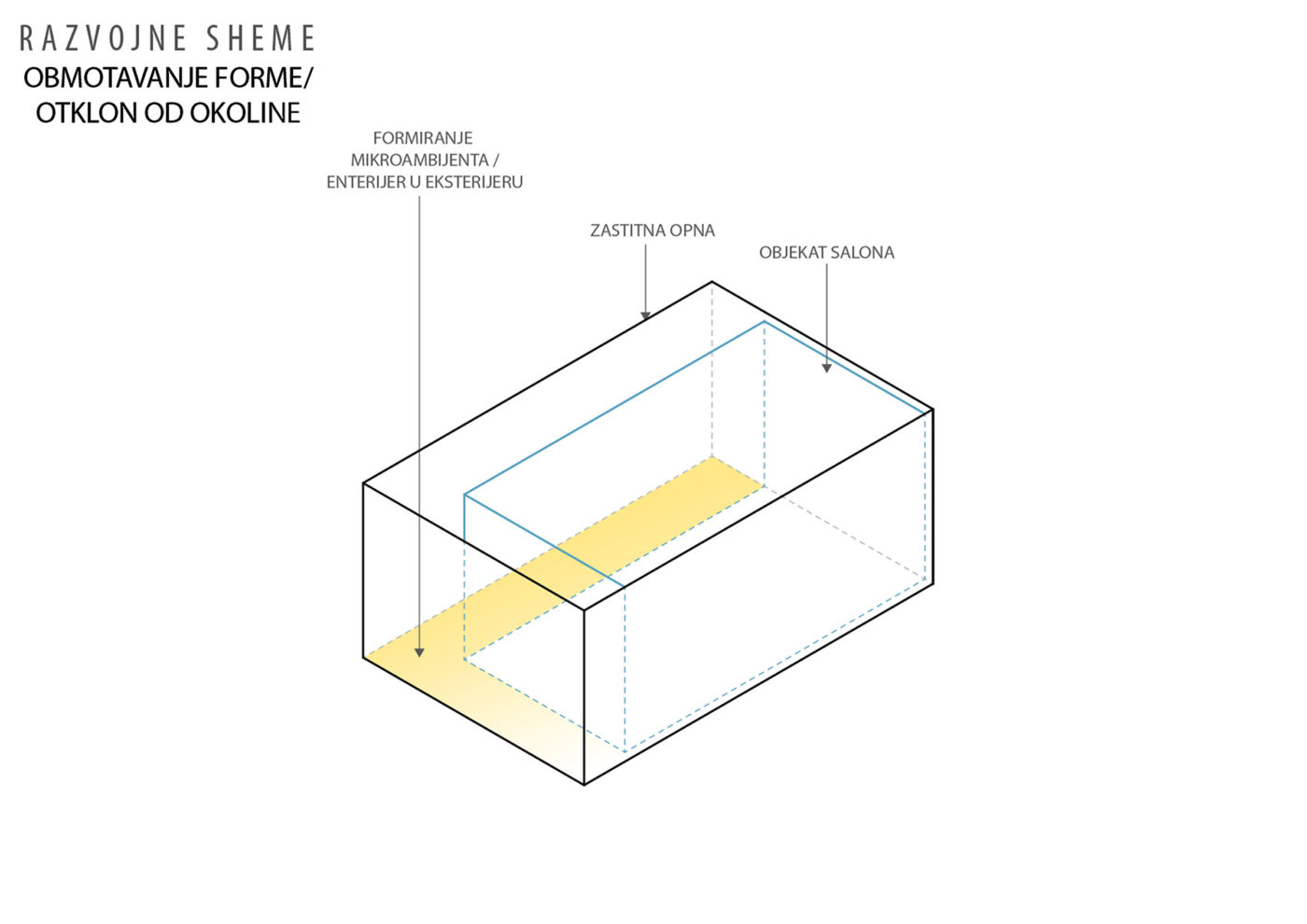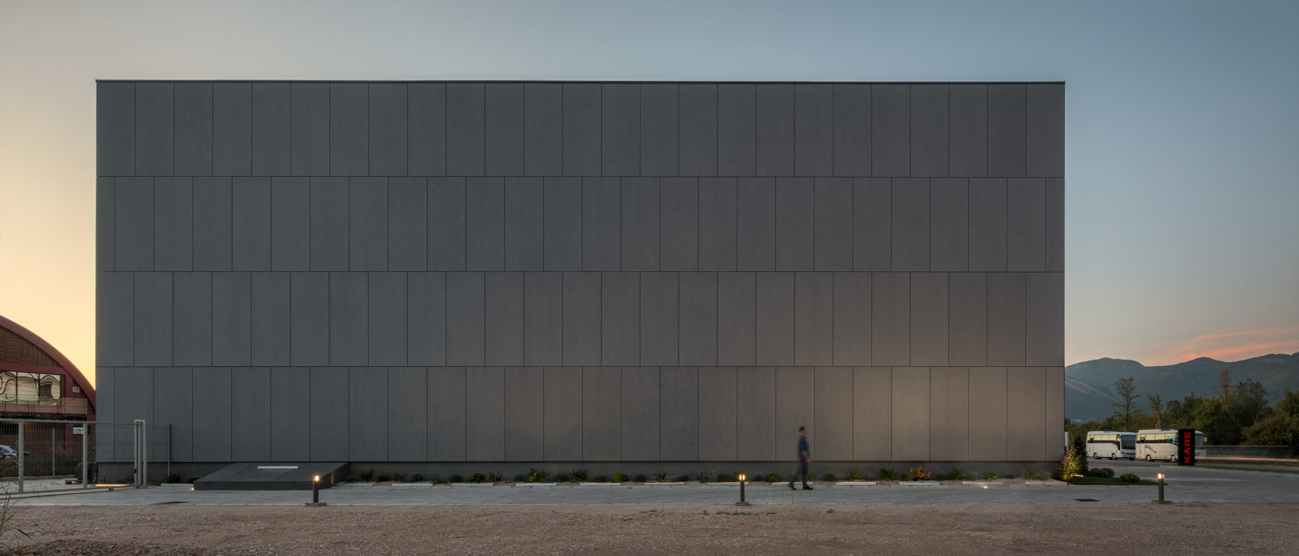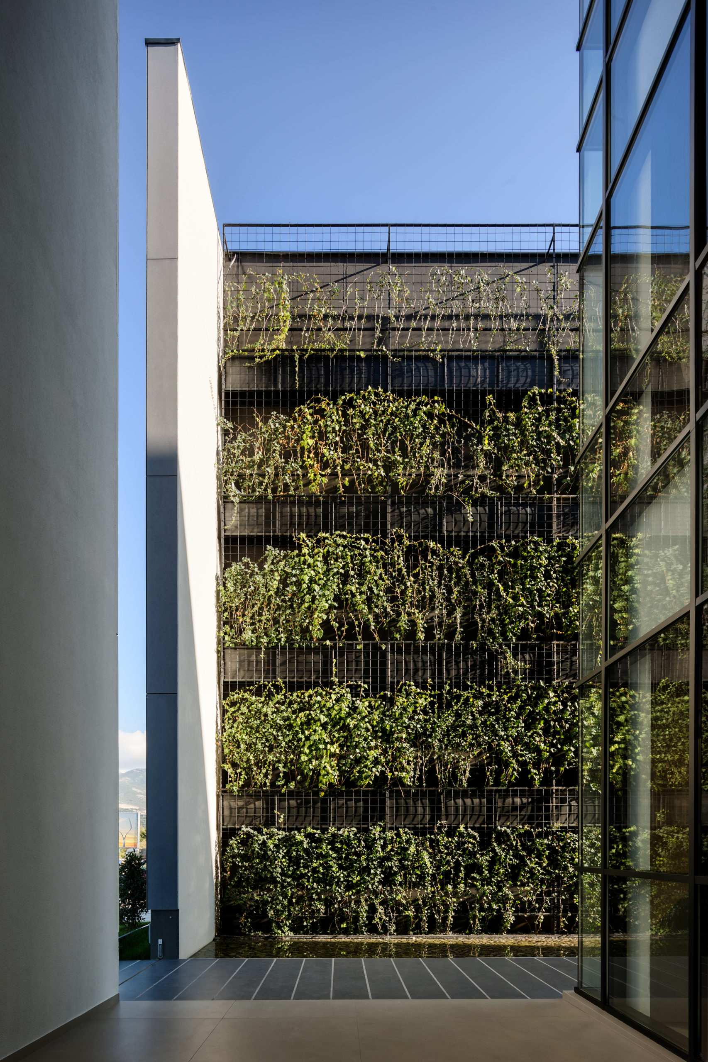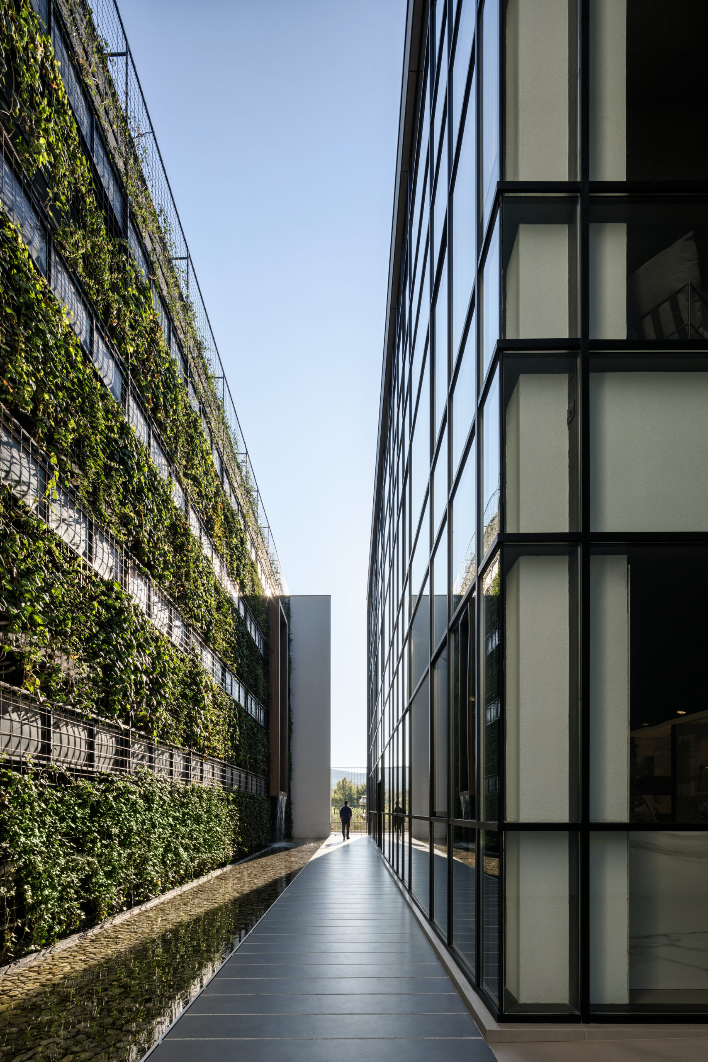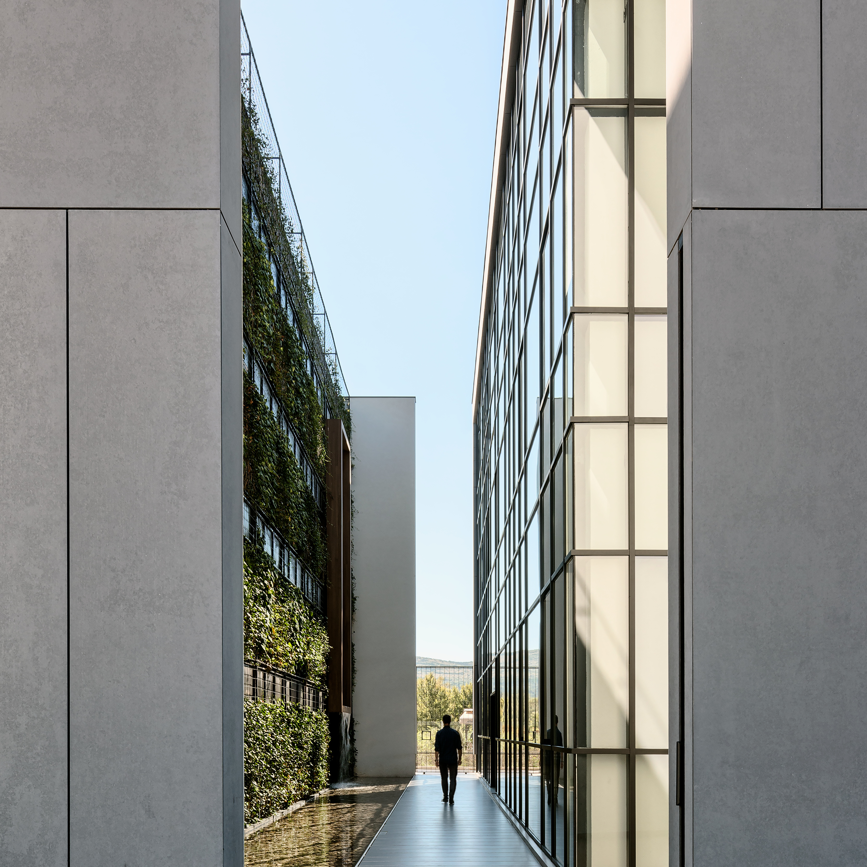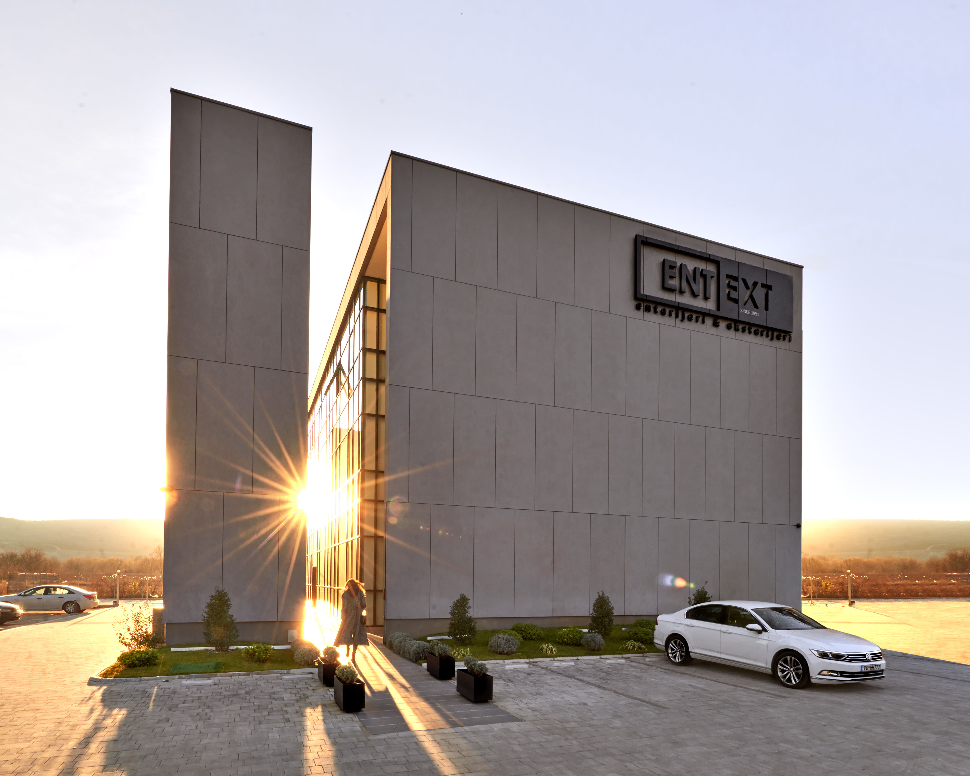The building of the company Entext has the character of a commercial exhibition site and is located in the settlement of Grbalj on the main road, in the vicinity of Tivat Airport. It is a site which represents the first and last image of Montenegro and the coast that foreign visitors experience. The urban architectural milieu, in this image, can at the very least be characterised as an inadequate representation of the values that characterise our country. Consequently, the design concept for Entext’s building, as a leading company in the business sector it operates in, emerged from the need to create a world of its own within the chaotic urban matrix. This building reflects the very strength and courage, the willingness to turn towards ourselves, towards our own strengths, seeking the essence within. All the most valuable things require effort to be discovered.
Project year
2015
Project status
Built
Project type
Commercial object
Location
Radanovici, Kotor
Client
ENT EXT d.o.o.
Project team:
Nikola Novakovic
Zoran Spasic
Photo Credit:
Relja Ivanic
The very idea for this building is based on the complementarity of seeming opposites, interconnected and interdependent. This duality can be perceived in the name of the company: ENT-EXT, interior–exterior, where, from the moment you step in, you are no longer aware of whether you are in the interior or the exterior, the environment opens up with two structures without clear boundaries that complement and permeate each other.
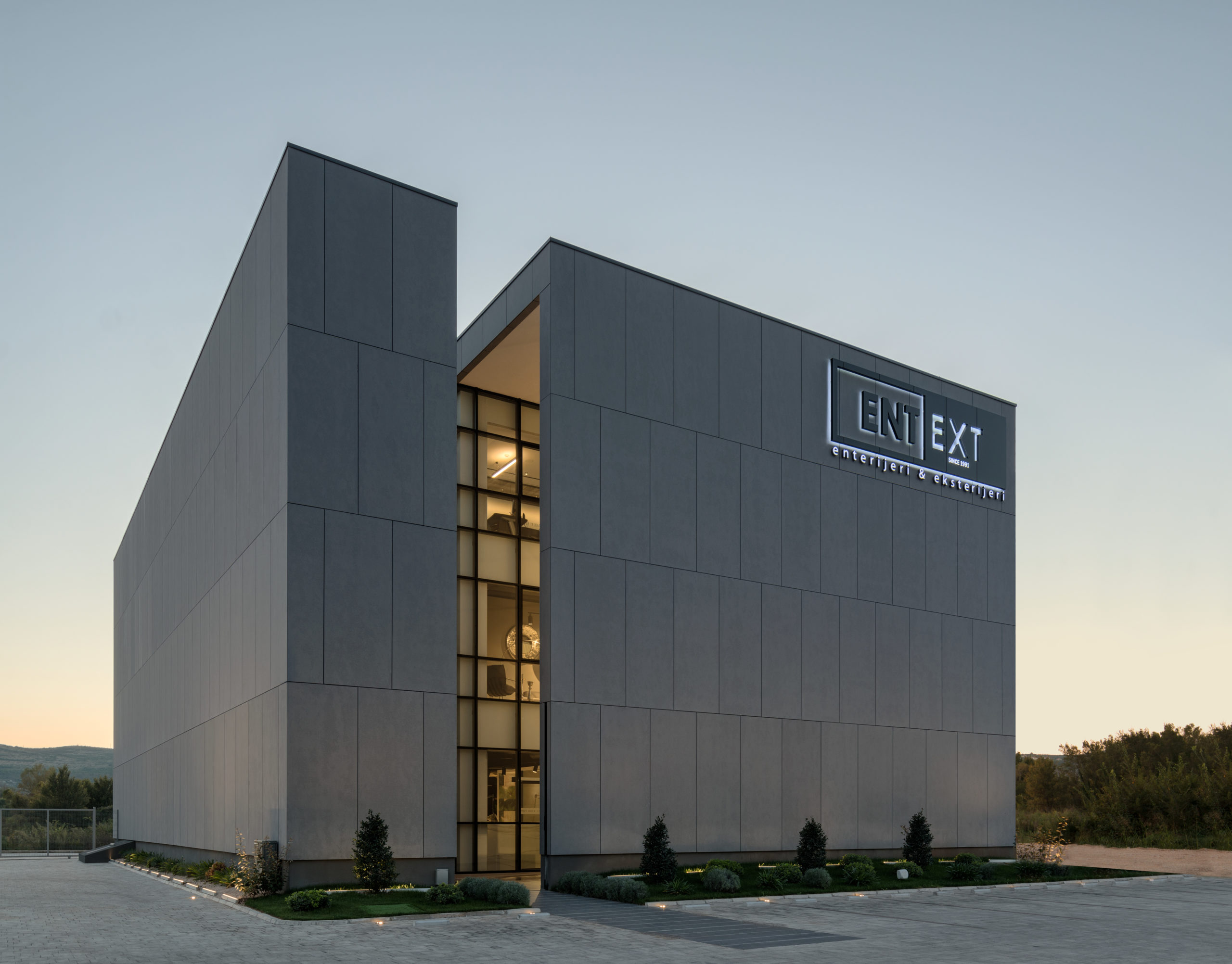
The fluidity of the interior provides users with multipurpose areas, which can be easily adapted for the required purpose as needed. The main focal point in this interior–exterior is a green oasis, consisting of a green wall, a water surface and a sculptural element with a water wall, the combination of which creates a micro-climate giving the overall atmosphere to the space.In contrast to the strict separation from the environment stands the overlapping of interior and exterior of the building itself. By entering inside a solid membrane the visitor encounters two objects without clear boundaries, mutually complementary and interconnected. Fluid interior allows users multifunctional spaces that can then be easily adapted to the required purpose. The emphasis in the interior-exterior is a green oasis consisting of a ''green wall'', reflectiong pool and sculptural element with a cascade of water, all of which creates a micro-climate of the building, contributing to the atmosphere of the space.


