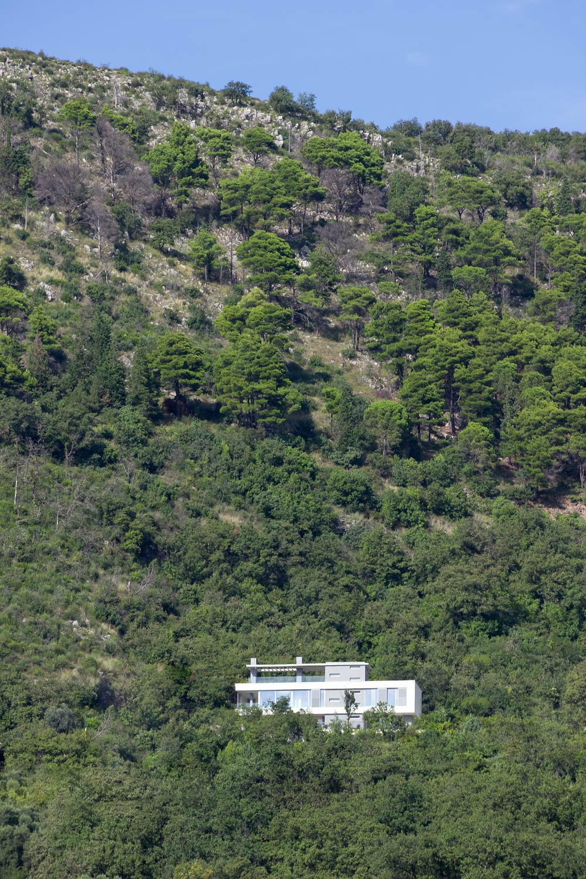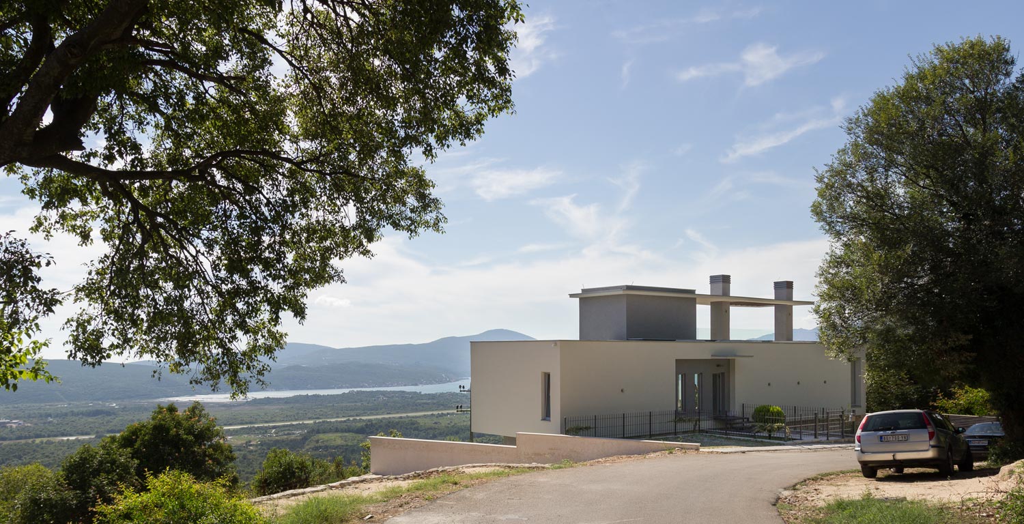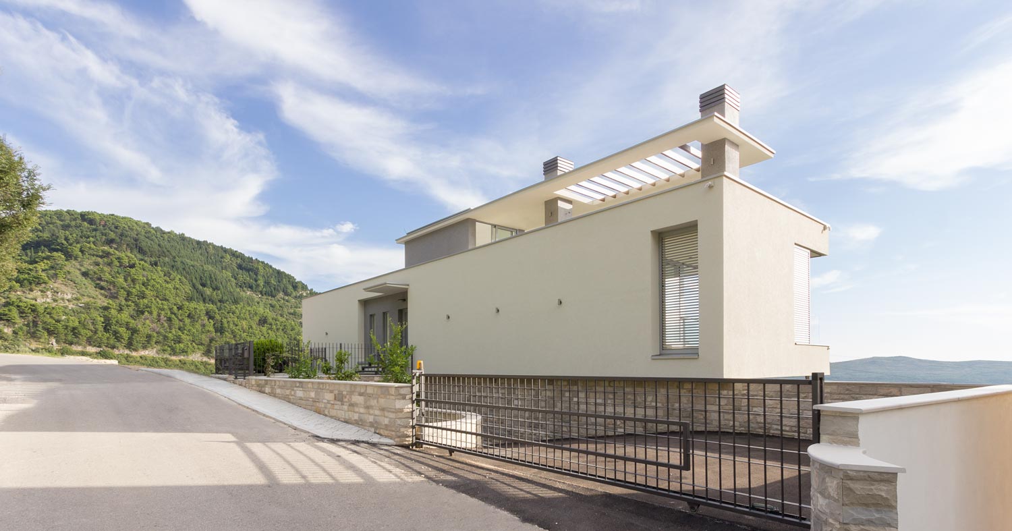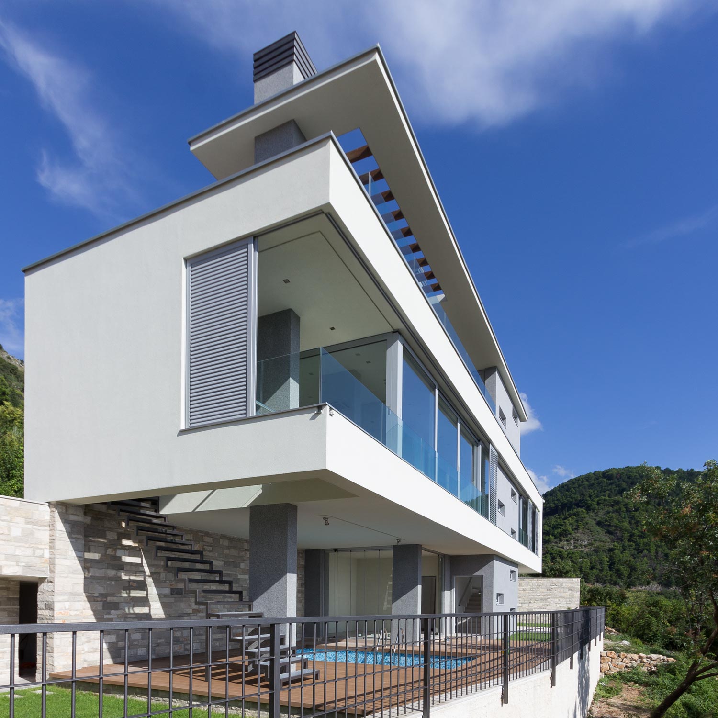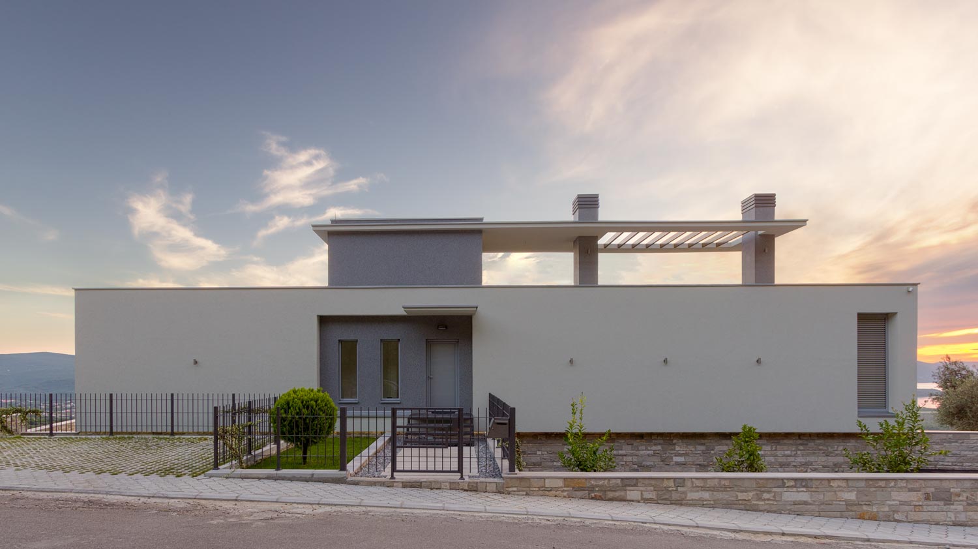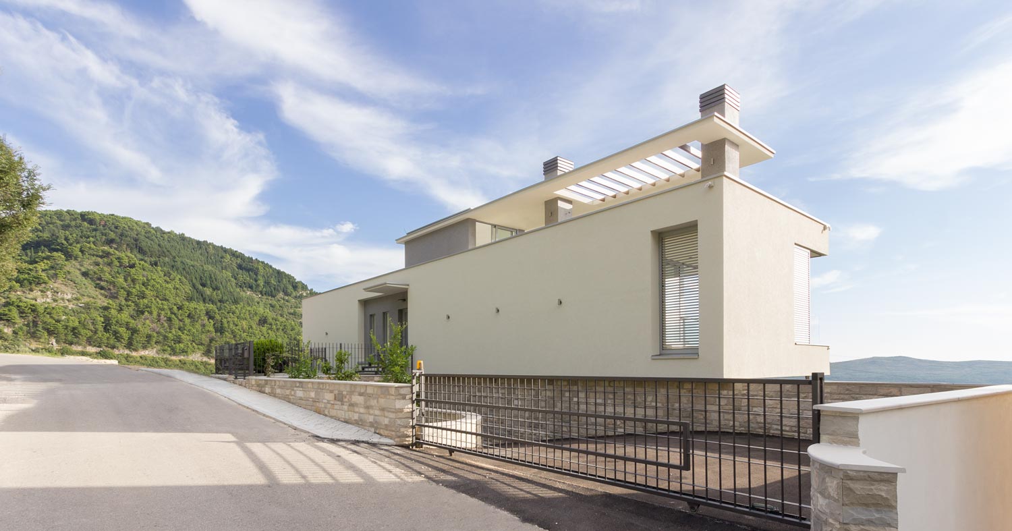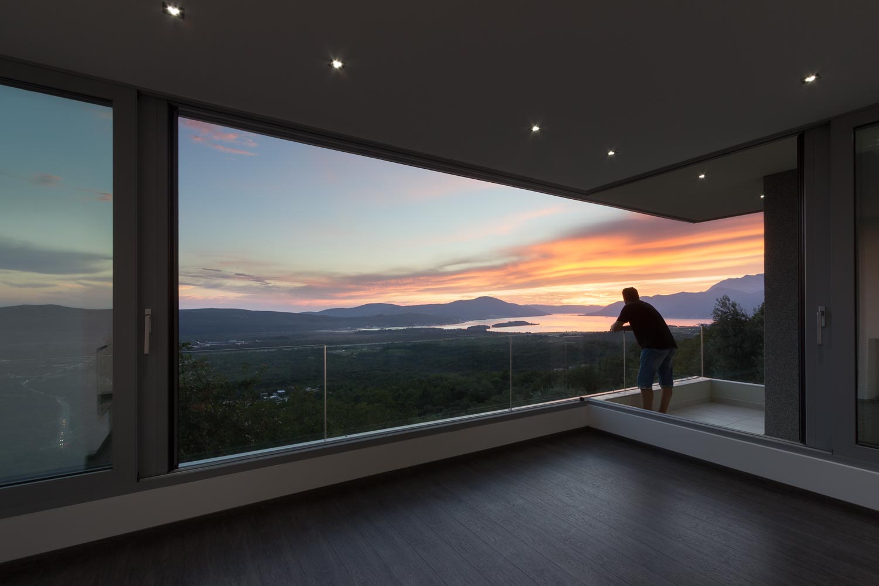The attractive location with a view of the Bay of Tivat, and a very demanding, elongated lot were the key factors which impacted the shaping of Villa Kavač. Our task was to organise all the elements on this long, narrow lot so that the building opens out towards the open sea and is isolated from the road nearby.
Project year
2014
Project status
Built
Project type
Private Villa
Location
Kavač, Kotor
Project team:
Nikola Novakovic
Radovan Radoman
Photo Credit:
Relja Ivanic
In order to respond to the defined requirements and limitations, a simple floating horizontal shape was formed, which is covered in glass on the front side which faces the bay, and which is closed on the back part, where the hills and access roads are. Because of the particular location, the distribution of special purpose zones inside the villa is not typical.

On the top level, which is used for access, there are basic amenities for the daytime and night-time zones, while the lower level is home to the auxiliary rooms, garage, pool and sauna. Added value is provided by the spacious roof terrace which offers panoramic views of the bay. The end result is dominated by clean neutral surfaces and monochromatic tones, whereas the use of stone and wood in the exterior is reminiscent of local architecture.
Villa Kavač is a regularly shaped structure whose visual appeal stems from the relationship between the basic architectural elements. This building is characterised by flat lines, clear surfaces, clear spaces, a semi-flexible plan and skeletal construction. Villa Kavač cannot be reduced to the classical framework of regionalism, but it can be said that this is an architectural structure whose added value arises from the subtle overlapping of the Mediterranean principles of construction with the reaffirming of an international style and its conceptual, functional and aesthetic qualities.

